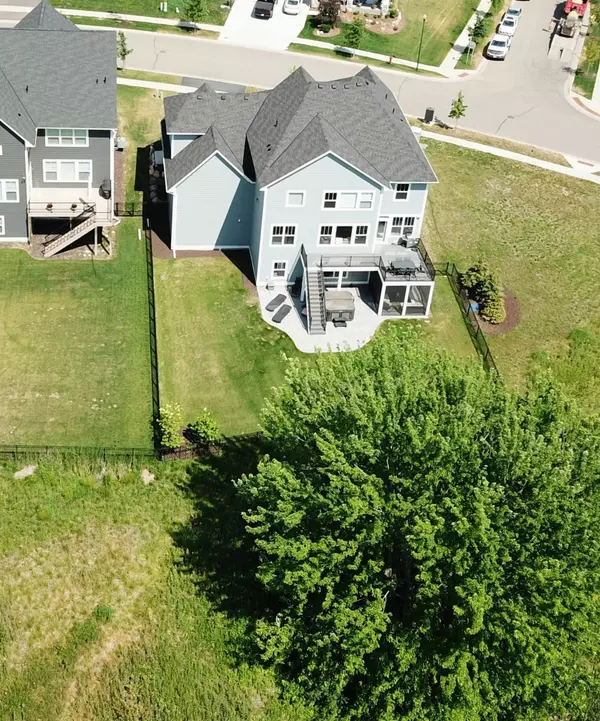$965,000
$975,000
1.0%For more information regarding the value of a property, please contact us for a free consultation.
4202 Millstone DR Chaska, MN 55318
6 Beds
5 Baths
5,574 SqFt
Key Details
Sold Price $965,000
Property Type Single Family Home
Sub Type Single Family Residence
Listing Status Sold
Purchase Type For Sale
Square Footage 5,574 sqft
Price per Sqft $173
Subdivision The Harvest
MLS Listing ID 6230798
Sold Date 09/02/22
Bedrooms 6
Full Baths 2
Half Baths 1
Three Quarter Bath 2
HOA Fees $39/qua
Year Built 2018
Annual Tax Amount $8,294
Tax Year 2022
Contingent None
Lot Size 0.270 Acres
Acres 0.27
Lot Dimensions 75x150x75x160
Property Description
This highly desirable neighborhood built by Robert Thomas Homes features top of the line finishes and upgrades galore! Incredible private wooded lot. Gourmet kitchen features an enlarged island and a speaker system. Separate butler hutch. Double oven, gas stove top and walk in pantry. Great room is light and bright with a gas fireplace. 6 bedrooms/5 bath. Owner's suite and walk in closet. Owner's bath has tiled walk-in shower, heated floors, soaking tub and massive closet. Large mudroom with a extra room off of the large 3 car heated garage. Lower level walk out is a open concept w/ wet bar, ice maker, custom LVP tiled floors another bedroom and bath. Beautiful private screen porch off of the walk out. A massive upstairs bonus room perfect for crafts or toy room. Quartz counter tops and electric blinds throughout home. Premium lot in Harvest neighborhood, complete with WEST FACING sunset pond/nature views. Why build when this is better than new. Ready to move in and enjoy!
Location
State MN
County Carver
Zoning Residential-Single Family
Rooms
Basement Finished, Walkout
Dining Room Breakfast Bar, Breakfast Area, Eat In Kitchen, Informal Dining Room, Separate/Formal Dining Room
Interior
Heating Forced Air
Cooling Central Air
Fireplaces Number 1
Fireplaces Type Family Room, Gas
Fireplace Yes
Appliance Air-To-Air Exchanger, Cooktop, Dishwasher, Disposal, Dryer, Exhaust Fan, Humidifier, Microwave, Refrigerator, Wall Oven, Washer, Water Softener Owned
Exterior
Parking Features Attached Garage, Heated Garage, Insulated Garage
Garage Spaces 3.0
Fence Full
Building
Lot Description Tree Coverage - Light
Story Two
Foundation 1962
Sewer City Sewer/Connected
Water City Water/Connected
Level or Stories Two
Structure Type Brick/Stone,Fiber Board
New Construction false
Schools
School District Eastern Carver County Schools
Others
HOA Fee Include Other,Professional Mgmt
Read Less
Want to know what your home might be worth? Contact us for a FREE valuation!

Our team is ready to help you sell your home for the highest possible price ASAP





