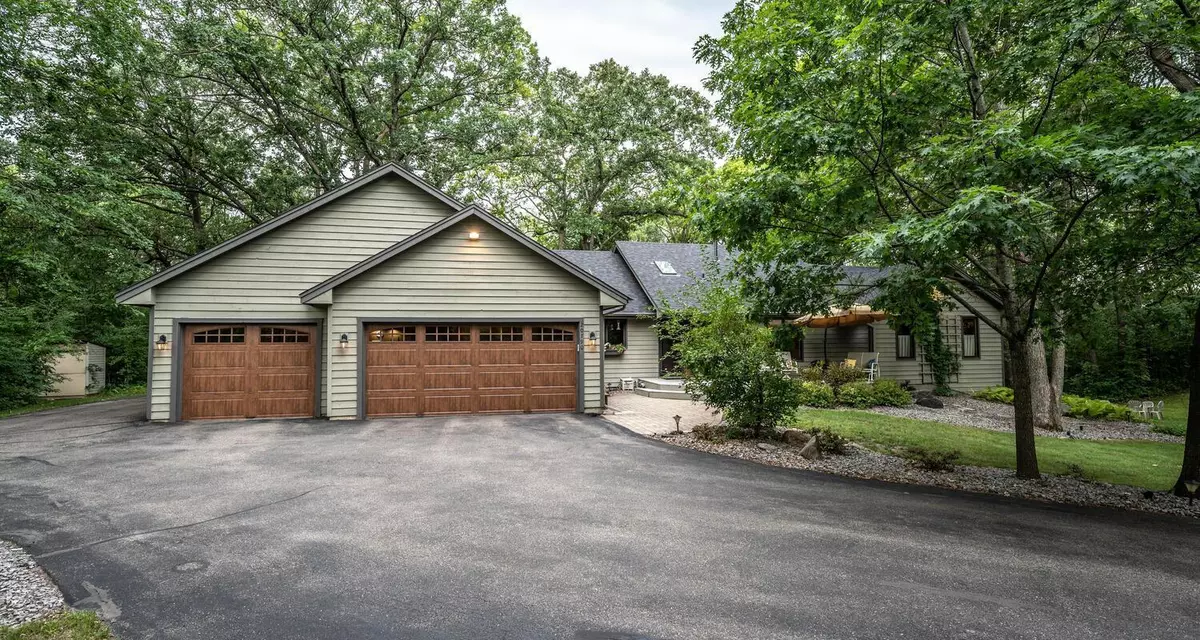$676,000
$639,900
5.6%For more information regarding the value of a property, please contact us for a free consultation.
20790 Lynn DR Prior Lake, MN 55372
4 Beds
3 Baths
3,652 SqFt
Key Details
Sold Price $676,000
Property Type Single Family Home
Sub Type Single Family Residence
Listing Status Sold
Purchase Type For Sale
Square Footage 3,652 sqft
Price per Sqft $185
Subdivision Hills Of Credit River
MLS Listing ID 6248467
Sold Date 09/08/22
Bedrooms 4
Full Baths 2
Half Baths 1
Year Built 1991
Annual Tax Amount $5,586
Tax Year 2022
Contingent None
Lot Size 3.330 Acres
Acres 3.33
Lot Dimensions 355x470x297x452
Property Description
Incredible home on 3.3 acres of woods and green space! Gorgeous kitchen with hardwood floors, huge center island, Corrian countertops, vaulted ceiling, skylight and stainless steel appliances; main floor master suite with a huge bedroom, walk-in closet, private bath with separate shower and whirlpool tub; spacious living room with vaulted ceiling, skylights and corner fireplace: main level laundry and mud room with built in lockers; incredible sun room addition with vaulted ceiling, many windows and a door to the maintenance free deck; walk-out lower level; large family room with corner fireplace and door that leads to the back yard; 3 bedrooms on one level; new roof and skylights in 2019; new furnace and air conditioner in 2016; new carpet and refinished hardwood floors in 2019; updated windows, huge storage area; oversized triple garage. This is a must see for your buyers who want acreage and/or privacy!
Location
State MN
County Scott
Zoning Residential-Single Family
Rooms
Basement Daylight/Lookout Windows, Drain Tiled, Finished, Full, Sump Pump, Walkout
Dining Room Eat In Kitchen, Informal Dining Room, Kitchen/Dining Room
Interior
Heating Forced Air
Cooling Central Air
Fireplaces Number 2
Fireplaces Type Family Room, Living Room, Wood Burning
Fireplace Yes
Appliance Dishwasher, Disposal, Dryer, Humidifier, Gas Water Heater, Microwave, Range, Refrigerator, Stainless Steel Appliances, Washer, Water Softener Owned
Exterior
Parking Features Attached Garage, Asphalt, Garage Door Opener, Insulated Garage
Garage Spaces 3.0
Roof Type Age 8 Years or Less,Asphalt,Pitched
Building
Lot Description Tree Coverage - Heavy
Story One
Foundation 1778
Sewer Private Sewer, Tank with Drainage Field
Water Well
Level or Stories One
Structure Type Wood Siding
New Construction false
Schools
School District Lakeville
Read Less
Want to know what your home might be worth? Contact us for a FREE valuation!

Our team is ready to help you sell your home for the highest possible price ASAP





