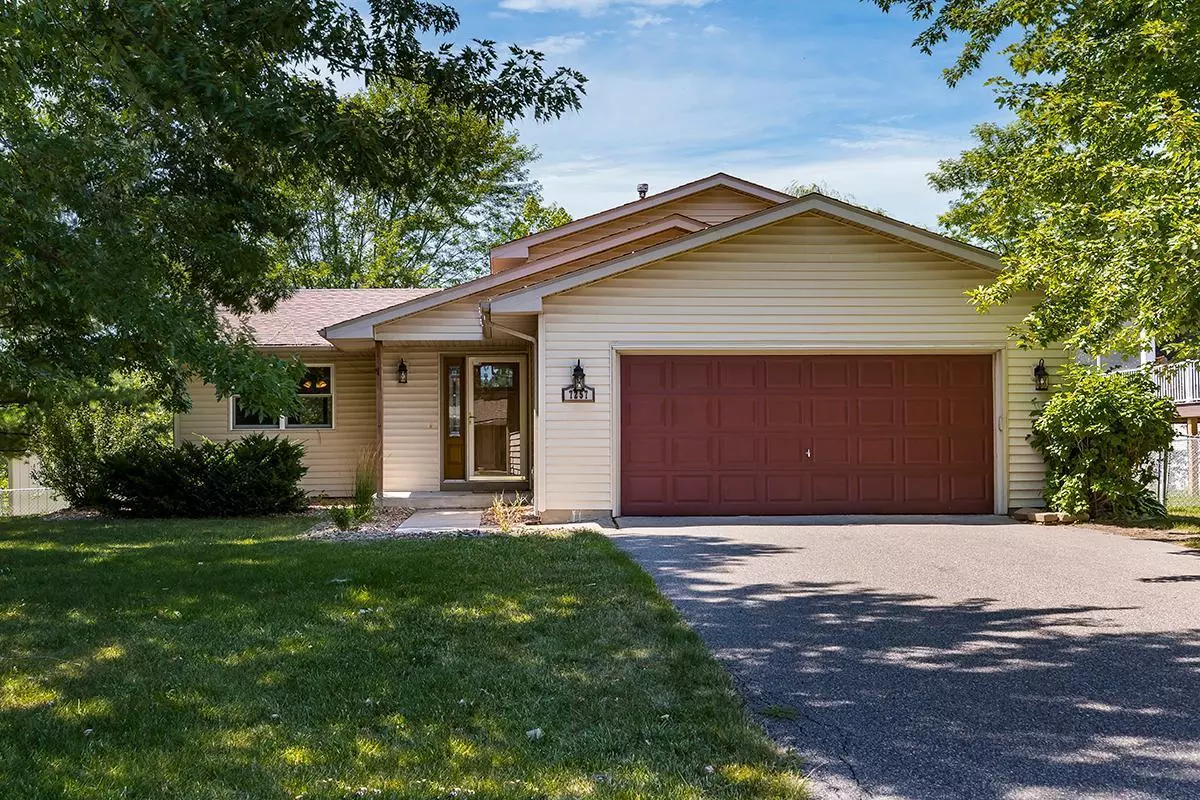$330,000
$340,000
2.9%For more information regarding the value of a property, please contact us for a free consultation.
7257 Twin Lakes AVE Centerville, MN 55038
4 Beds
2 Baths
1,616 SqFt
Key Details
Sold Price $330,000
Property Type Single Family Home
Sub Type Single Family Residence
Listing Status Sold
Purchase Type For Sale
Square Footage 1,616 sqft
Price per Sqft $204
Subdivision Center Hills 2Nd Add
MLS Listing ID 6244072
Sold Date 09/09/22
Bedrooms 4
Full Baths 2
Year Built 1992
Annual Tax Amount $3,822
Tax Year 2021
Contingent None
Lot Size 0.260 Acres
Acres 0.26
Lot Dimensions 83x139
Property Description
Lovely home on a quiet street has everything you need! Backyard is nicely landscaped and fully fenced with a huge deck and brick patio. Open and spacious main level with living room and dining area open to kitchen with breakfast bar. Enjoy newer stainless steel appliances, tile floors and backsplash and easy access to deck for grilling and outdoor dining. Three-level spilt floor plan offers a smart separation of space with three bedrooms on one level and two separate living/family spaces. The walk-out lower level includes a large family room with fireplace, full bath, laundry, and fourth bedroom currently used as a home office. Recent updates include newer roof and siding (2018), custom tiled bathroom, kitchen appliances and disposal. Convenient and quiet Centerville location with quick access to 35E and walking distance to Acorn Creek Park!
Location
State MN
County Anoka
Zoning Residential-Single Family
Rooms
Basement Finished, Walkout
Dining Room Breakfast Bar, Kitchen/Dining Room
Interior
Heating Forced Air
Cooling Central Air
Fireplaces Number 1
Fireplaces Type Family Room, Gas
Fireplace Yes
Appliance Dishwasher, Disposal, Dryer, Microwave, Range, Refrigerator, Washer
Exterior
Parking Features Attached Garage, Garage Door Opener
Garage Spaces 2.0
Fence Chain Link
Roof Type Age 8 Years or Less,Asphalt
Building
Lot Description Tree Coverage - Light
Story Three Level Split
Foundation 1008
Sewer City Sewer/Connected
Water City Water/Connected
Level or Stories Three Level Split
Structure Type Metal Siding,Vinyl Siding
New Construction false
Schools
School District Centennial
Read Less
Want to know what your home might be worth? Contact us for a FREE valuation!

Our team is ready to help you sell your home for the highest possible price ASAP






