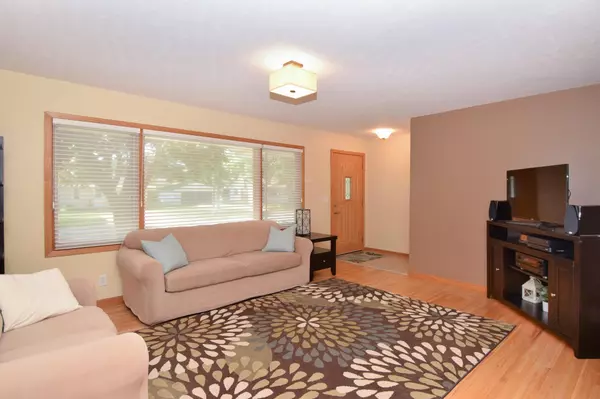$415,000
$429,900
3.5%For more information regarding the value of a property, please contact us for a free consultation.
2271 Thorndale AVE New Brighton, MN 55112
4 Beds
3 Baths
1,961 SqFt
Key Details
Sold Price $415,000
Property Type Single Family Home
Sub Type Single Family Residence
Listing Status Sold
Purchase Type For Sale
Square Footage 1,961 sqft
Price per Sqft $211
Subdivision Brookview Addition, , New Brig
MLS Listing ID 6247527
Sold Date 09/09/22
Bedrooms 4
Full Baths 1
Half Baths 1
Three Quarter Bath 1
Year Built 1962
Annual Tax Amount $4,028
Tax Year 2022
Contingent None
Lot Size 10,018 Sqft
Acres 0.23
Lot Dimensions 80x125
Property Description
SPECIAL HOME ALERT!!! This One is A "10" of "10"!!! Rare Find in Impeccable Condition with FABULOUS UPDATES! Welcome Home to 2271 Thorndale Ave Located in the Mounds View School System-This Gem Boasts 4 Beds & 3 Baths! Updates Include Pella Windows 2001-Furnace 2002-Primary Half Bath Remodel 2003-Full Kitchen Remodel 2004-Roof Shingles 2005-Main Bath Remodel 2007-Professionally Finished Lower Level w/4th Bedroom 3/4 Bath & 2 Egress Windows 2012-Water Heater 2013-Buried Overhead Lines in Rear Yard 2014-Built New TimberTech Deck 2015-NEW SS Kitchen Appliances 2019!!! This One MUST BE SEEN to Validate Condition & Quality! Do Not Miss the Fenced Rear Yard and Amazing Landscaping-Fun Garden Area & Play Set Stays! The Newer Timbertech Maintenance Free Deck is Beyond Inviting & Features Eastern Exposure for Lovely Evening Enjoyment! All 3 Bedrooms & the Hallway on Main Level Have Original Hardwood Mirroring the Living Room Beauty! Meticulous Walls & Ceilings! Everything In & Out Here SHINES!
Location
State MN
County Ramsey
Zoning Residential-Single Family
Rooms
Basement Finished, Full
Dining Room Kitchen/Dining Room
Interior
Heating Forced Air
Cooling Central Air
Fireplace No
Appliance Dishwasher, Dryer, ENERGY STAR Qualified Appliances, Microwave, Range, Refrigerator, Stainless Steel Appliances, Washer, Water Softener Owned
Exterior
Garage Attached Garage, Concrete
Garage Spaces 2.0
Fence Chain Link, Full
Building
Story One
Foundation 1056
Sewer City Sewer/Connected
Water City Water/Connected
Level or Stories One
Structure Type Stucco
New Construction false
Schools
School District Mounds View
Read Less
Want to know what your home might be worth? Contact us for a FREE valuation!

Our team is ready to help you sell your home for the highest possible price ASAP






