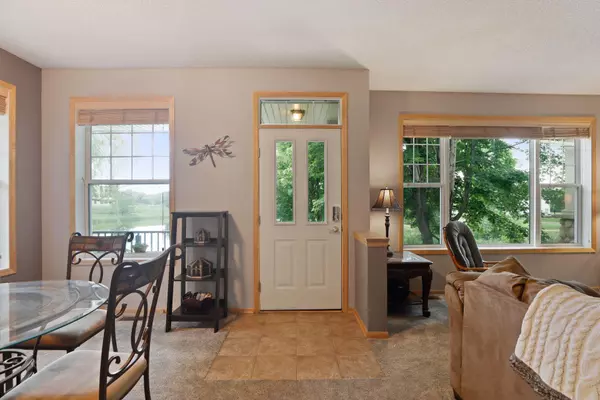$350,000
$349,900
For more information regarding the value of a property, please contact us for a free consultation.
11296 Baltimore ST NE #E Blaine, MN 55449
4 Beds
4 Baths
2,155 SqFt
Key Details
Sold Price $350,000
Property Type Townhouse
Sub Type Townhouse Side x Side
Listing Status Sold
Purchase Type For Sale
Square Footage 2,155 sqft
Price per Sqft $162
Subdivision Cic 141 Waterford Place
MLS Listing ID 6220791
Sold Date 09/12/22
Bedrooms 4
Full Baths 2
Half Baths 1
Three Quarter Bath 1
HOA Fees $305/mo
Year Built 2007
Annual Tax Amount $2,733
Tax Year 2021
Contingent None
Lot Size 871 Sqft
Acres 0.02
Lot Dimensions 27x34
Property Description
This End unit, does not feel like a townhouse inside! Tons of windows and natural light with views of pond and walking trail. 4 bedroom 4 bath Nice upgrades including maple woodwork, ceramic baths and backsplash, huge open kitchen with gas fireplace sitting area and granite center island. Added home organization center and extra cabinets. Deck plus wrap around front porch overlooking trails and pond. 3 bedrooms, 2 bath and laundry on the upper floor. The basement has another bedroom that could be a family room plus another bath. Move in ready with fresh paint and carpet. Club West amenities including club house, pool, work out room, tennis court and more. Just blocks from all the restaurants & shopping you need.
Location
State MN
County Anoka
Zoning Residential-Single Family
Rooms
Family Room Amusement/Party Room, Club House, Community Room, Exercise Room, Play Area, Sun Room
Basement Daylight/Lookout Windows, Finished, Full, Walkout
Dining Room Breakfast Bar, Breakfast Area, Eat In Kitchen, Informal Dining Room
Interior
Heating Forced Air
Cooling Central Air
Fireplaces Number 1
Fireplaces Type Gas
Fireplace Yes
Appliance Dishwasher, Dryer, Microwave, Range, Refrigerator, Washer
Exterior
Parking Features Attached Garage
Garage Spaces 2.0
Pool Heated, Outdoor Pool, Shared
Waterfront Description Pond
Roof Type Age 8 Years or Less
Road Frontage No
Building
Lot Description Corner Lot, Tree Coverage - Medium
Story Two
Foundation 900
Sewer City Sewer/Connected
Water City Water/Connected
Level or Stories Two
Structure Type Brick/Stone,Vinyl Siding
New Construction false
Schools
School District Anoka-Hennepin
Others
HOA Fee Include Hazard Insurance,Maintenance Grounds,Professional Mgmt,Recreation Facility,Trash,Shared Amenities,Lawn Care,Water
Restrictions Rental Restrictions May Apply
Read Less
Want to know what your home might be worth? Contact us for a FREE valuation!

Our team is ready to help you sell your home for the highest possible price ASAP






