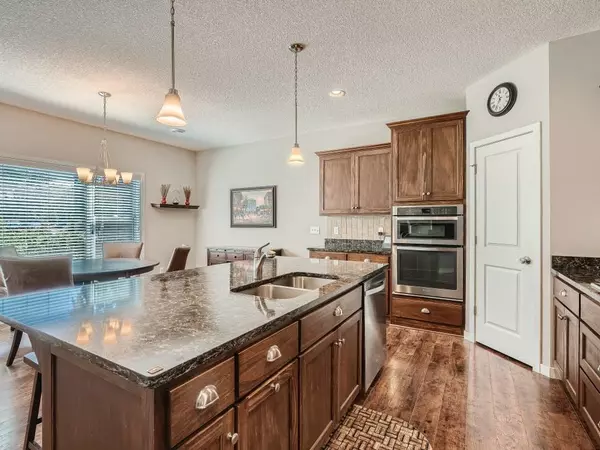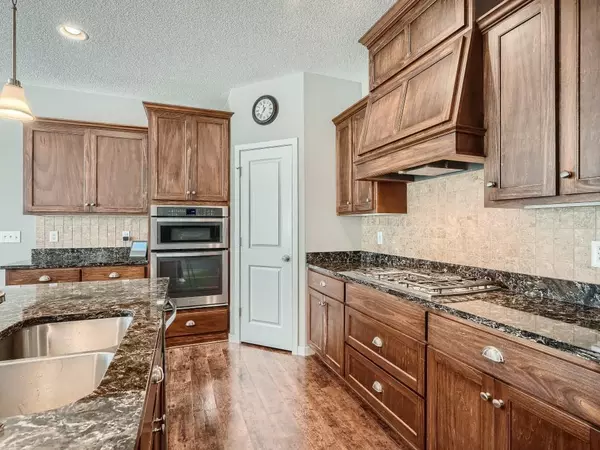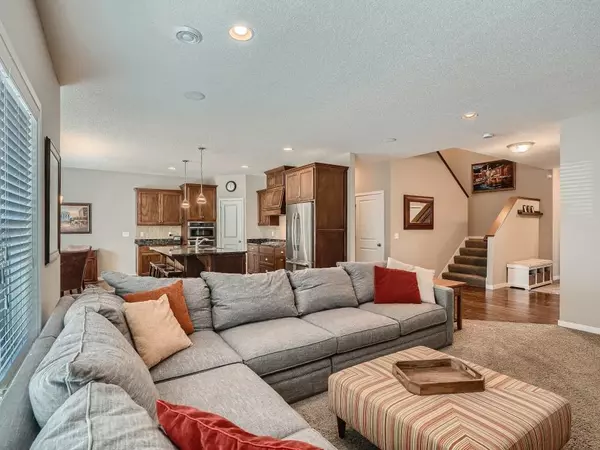$630,000
$639,900
1.5%For more information regarding the value of a property, please contact us for a free consultation.
410 Rhode Island AVE N Golden Valley, MN 55427
4 Beds
4 Baths
3,053 SqFt
Key Details
Sold Price $630,000
Property Type Single Family Home
Sub Type Single Family Residence
Listing Status Sold
Purchase Type For Sale
Square Footage 3,053 sqft
Price per Sqft $206
Subdivision Cottage Grove
MLS Listing ID 6245945
Sold Date 09/12/22
Bedrooms 4
Full Baths 1
Half Baths 1
Three Quarter Bath 2
Year Built 2013
Annual Tax Amount $7,650
Tax Year 2022
Contingent None
Lot Size 6,969 Sqft
Acres 0.16
Lot Dimensions 50x138
Property Description
Beautiful, newer construction in a fantastic location. This pristine, move-in ready home is nestled in a cul de sac less than 10 minutes from downtown Minneapolis with easy access to Hwy 55, I-394, Hwy 169, and Hwy 100. Come home to an oasis that offers 4 spacious bedrooms, 4 baths, main floor office, upstairs loft, open concept layout, and in-floor radiant heating throughout the entire main level! The spacious primary suite features an expansive walk-in closet, large linen cabinet, and walk-in shower. The kitchen has an oversized island with gleaming Cambria countertops, stainless steel appliances, gas cooktop, and walk-in pantry. The family room boasts a magnificent stone fireplace flanked by built-in bookcases. A rare opportunity in a coveted community just blocks away from two amazing parks (Lions and Brookview) and the shops and restaurants of Golden Valley Commons. Easy commute to Theodore Wirth Regional Park, Ridgedale Mall, The Shops at West End, and Hopkins schools.
Location
State MN
County Hennepin
Zoning Residential-Single Family
Rooms
Basement Other
Dining Room Informal Dining Room
Interior
Heating Forced Air
Cooling Central Air
Fireplaces Number 1
Fireplaces Type Family Room, Gas
Fireplace Yes
Appliance Cooktop, Dishwasher, Disposal, Dryer, Exhaust Fan, Refrigerator, Wall Oven, Washer
Exterior
Parking Features Attached Garage
Garage Spaces 2.0
Building
Lot Description Tree Coverage - Light
Story Two
Foundation 1533
Sewer City Sewer/Connected
Water City Water/Connected
Level or Stories Two
Structure Type Brick/Stone,Vinyl Siding
New Construction false
Schools
School District Hopkins
Read Less
Want to know what your home might be worth? Contact us for a FREE valuation!

Our team is ready to help you sell your home for the highest possible price ASAP





