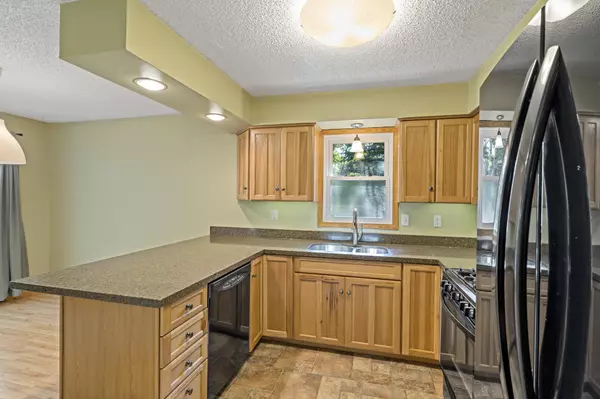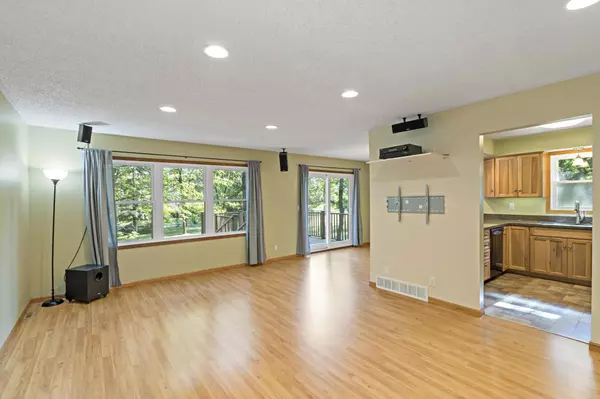$362,000
$359,900
0.6%For more information regarding the value of a property, please contact us for a free consultation.
7651 172nd LN NW Ramsey, MN 55303
4 Beds
2 Baths
1,948 SqFt
Key Details
Sold Price $362,000
Property Type Single Family Home
Sub Type Single Family Residence
Listing Status Sold
Purchase Type For Sale
Square Footage 1,948 sqft
Price per Sqft $185
Subdivision Golden Eagle Estates
MLS Listing ID 6244359
Sold Date 09/14/22
Bedrooms 4
Full Baths 1
Three Quarter Bath 1
Year Built 1977
Annual Tax Amount $3,333
Tax Year 2022
Contingent None
Lot Size 0.950 Acres
Acres 0.95
Lot Dimensions 230x187x229x172
Property Description
This well-maintained 4-bed, 2-bath home is located on a large and peaceful wooded country lot. There are many recent updates including kitchen, HVAC, windows, carpet and more. The kitchen has newer hickory cabinetry and quartz countertops. The large L-shaped family room has a corner gas fireplace to cozy up next to during the cold winter season. An added bonus is the oversized 40x24 outbuilding with a cement floor, 11-1/2 feet high rafters, electricity, and three garage doors. One door is 10'6' high and a 30-feet deep space for a motor home or a camper parking space. It is located to Elk River or Ramsey local shipping, entertainment, restaurants, and easy access to the freeway system. A quick close is possible. Move in and enjoy!
Location
State MN
County Anoka
Zoning Residential-Single Family
Rooms
Basement Block, Crawl Space, Daylight/Lookout Windows, Finished, Full
Dining Room Eat In Kitchen, Informal Dining Room, Kitchen/Dining Room, Living/Dining Room
Interior
Heating Forced Air, Fireplace(s)
Cooling Central Air
Fireplaces Number 1
Fireplaces Type Family Room, Gas
Fireplace Yes
Appliance Dishwasher, Dryer, Gas Water Heater, Microwave, Range, Refrigerator, Washer, Water Softener Owned
Exterior
Parking Features Attached Garage, Asphalt, Garage Door Opener, Multiple Garages
Garage Spaces 2.0
Fence Partial, Privacy, Wood
Pool None
Roof Type Age Over 8 Years,Asphalt
Building
Story Split Entry (Bi-Level)
Foundation 1028
Sewer Private Sewer, Tank with Drainage Field
Water Submersible - 4 Inch, Well
Level or Stories Split Entry (Bi-Level)
Structure Type Brick/Stone,Vinyl Siding
New Construction false
Schools
School District Elk River
Read Less
Want to know what your home might be worth? Contact us for a FREE valuation!

Our team is ready to help you sell your home for the highest possible price ASAP






