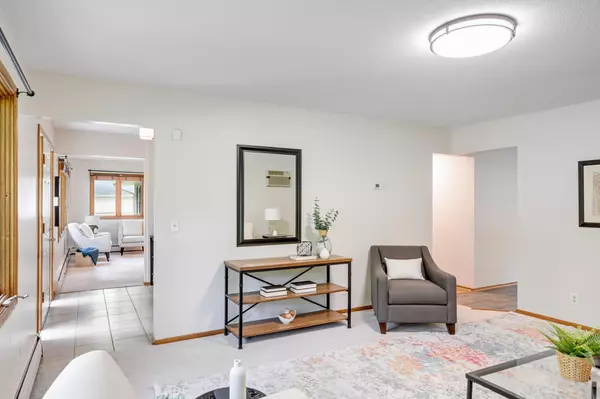$400,000
$400,000
For more information regarding the value of a property, please contact us for a free consultation.
2670 Scott AVE N Golden Valley, MN 55422
4 Beds
3 Baths
2,184 SqFt
Key Details
Sold Price $400,000
Property Type Single Family Home
Sub Type Single Family Residence
Listing Status Sold
Purchase Type For Sale
Square Footage 2,184 sqft
Price per Sqft $183
Subdivision Dawn Acres 1St Add
MLS Listing ID 6246953
Sold Date 09/14/22
Bedrooms 4
Full Baths 1
Half Baths 1
Three Quarter Bath 1
Year Built 1967
Annual Tax Amount $5,036
Tax Year 2022
Contingent None
Lot Size 0.280 Acres
Acres 0.28
Lot Dimensions 123x100
Property Description
This home sets itself apart from the others, as when you arrive in the tucked back and quiet neighborhood you are greeted with beautiful renovations throughout your home tour! The idyllic open living space for staying connected, to the sprawling counters and center-island designed kitchen, large deck perfect for entertaining, and walls of windows for beautiful evenings and picturesque sunsets from the main level family and living rooms. The huge four bedrooms in the upper level, primary bedroom suite with stunning new 3/4 bathroom, new full guest bathroom with dual vanity, newer Anderson windows, and classic hardwood flooring offer features that exceed expectation. When you venture out into this secluded neighborhood for an evening stroll or bike ride, you are greeted by the incredible nearby parks and recreation, including Theodore Wirth Regional Park! This is a great opportunity for a wonderful home in an amazing location of Golden Valley. Enjoy!
Location
State MN
County Hennepin
Zoning Residential-Single Family
Rooms
Basement Block, Crawl Space, Storage Space
Dining Room Eat In Kitchen, Separate/Formal Dining Room
Interior
Heating Hot Water
Cooling Wall Unit(s)
Fireplaces Number 1
Fireplaces Type Family Room, Gas
Fireplace Yes
Appliance Dishwasher, Dryer, Gas Water Heater, Microwave, Range, Refrigerator, Washer
Exterior
Parking Features Attached Garage, Concrete, Garage Door Opener
Garage Spaces 2.0
Roof Type Age 8 Years or Less,Asphalt,Pitched
Building
Lot Description Public Transit (w/in 6 blks), Tree Coverage - Medium
Story Two
Foundation 1092
Sewer City Sewer/Connected
Water City Water/Connected
Level or Stories Two
Structure Type Brick/Stone,Vinyl Siding
New Construction false
Schools
School District Robbinsdale
Read Less
Want to know what your home might be worth? Contact us for a FREE valuation!

Our team is ready to help you sell your home for the highest possible price ASAP





