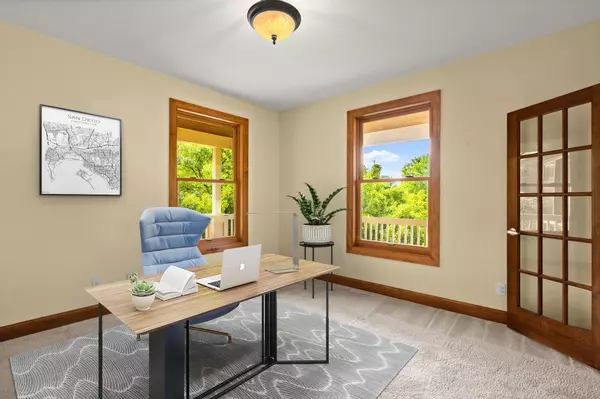$1,225,000
$1,250,000
2.0%For more information regarding the value of a property, please contact us for a free consultation.
6220 Wood Hill LN Independence, MN 55359
7 Beds
6 Baths
5,078 SqFt
Key Details
Sold Price $1,225,000
Property Type Single Family Home
Sub Type Single Family Residence
Listing Status Sold
Purchase Type For Sale
Square Footage 5,078 sqft
Price per Sqft $241
Subdivision Woodhill Farms
MLS Listing ID 6183800
Sold Date 09/16/22
Bedrooms 7
Full Baths 4
Half Baths 1
Three Quarter Bath 1
Year Built 1999
Annual Tax Amount $10,917
Tax Year 2022
Contingent None
Lot Size 3.510 Acres
Acres 3.51
Lot Dimensions 381 x 398 x 375 x 385
Property Description
Idyllic Country Living at its Best! The moment you see the classic design and quintessential front porch, you will feel at home. This secluded, spacious retreat features a sparkling inground pool and pool house and is set on over 3.5 acres of pastoral land surrounded by mature trees. Enjoy nature in the tranquil zen garden, with koi pond, waterfall and stone path leading to a paved firepit area enveloped in towering pines. The light-filled main floor flows effortlessly between living spaces, offering scenic views at every turn. The updated kitchen features walk-in pantry, open concept with see-through fireplace. Completing the main level are formal dining, living, and sunroom with wood-burning fireplace. Upstairs are five well-sized bedrooms - one could be a huge bonus room or second office. The lower level provides walkout access to the patio, a living area, two bedrooms and full bath. All of this, close enough for a city commute, yet private enough to make every day a getaway.
Location
State MN
County Hennepin
Zoning Residential-Single Family
Rooms
Basement Block, Daylight/Lookout Windows, Drain Tiled, Full, Sump Pump, Walkout
Dining Room Breakfast Bar, Breakfast Area, Eat In Kitchen, Separate/Formal Dining Room
Interior
Heating Forced Air
Cooling Central Air
Fireplaces Number 2
Fireplaces Type Two Sided, Free Standing, Gas, Living Room, Other, Wood Burning, Wood Burning Stove
Fireplace Yes
Appliance Air-To-Air Exchanger, Dishwasher, Disposal, Humidifier, Gas Water Heater, Water Osmosis System, Iron Filter, Microwave, Range, Refrigerator, Water Softener Owned
Exterior
Parking Features Attached Garage, Asphalt, Garage Door Opener, Insulated Garage
Garage Spaces 3.0
Fence Other, Partial
Pool Below Ground, Heated, Outdoor Pool
Roof Type Age 8 Years or Less,Asphalt,Pitched
Building
Lot Description Tree Coverage - Medium
Story Two
Foundation 1633
Sewer Mound Septic, Private Sewer, Tank with Drainage Field
Water Private, Well
Level or Stories Two
Structure Type Cedar,Shake Siding
New Construction false
Schools
School District Orono
Read Less
Want to know what your home might be worth? Contact us for a FREE valuation!

Our team is ready to help you sell your home for the highest possible price ASAP






