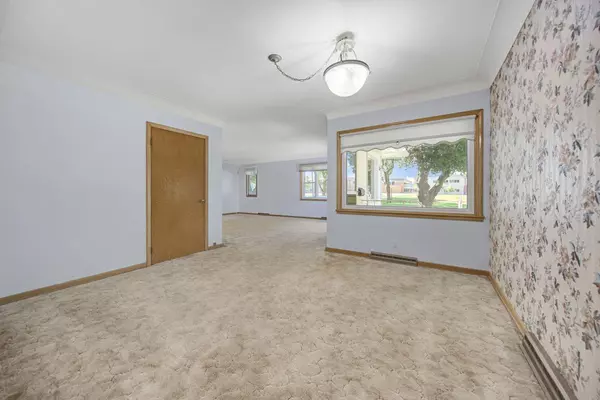$187,500
$177,500
5.6%For more information regarding the value of a property, please contact us for a free consultation.
717 Victoria ST Fairmont, MN 56031
3 Beds
2 Baths
2,385 SqFt
Key Details
Sold Price $187,500
Property Type Single Family Home
Sub Type Single Family Residence
Listing Status Sold
Purchase Type For Sale
Square Footage 2,385 sqft
Price per Sqft $78
Subdivision Wards Central 3Rd Ext
MLS Listing ID 6248083
Sold Date 09/16/22
Bedrooms 3
Full Baths 1
Three Quarter Bath 1
Year Built 1955
Annual Tax Amount $2,071
Tax Year 2022
Contingent None
Lot Size 10,018 Sqft
Acres 0.23
Lot Dimensions 60x164
Property Description
Right across the street from Fairmont Elementary School, this home is in a perfect location near many additional amenities such as restaurants, grocery stores, churches and more. This one is deceiving, too: small outside, but big inside! Enter into the living room with lots natural daylight. Off to the left of the front door is an informal dining area. The large eat-in kitchen has many cabinets! There are three bedrooms with original hardwood floors on the main floor (one of the bedrooms is equipped with stackable washer and dryer. Washer/Dryer in the basement too!, should you need the 3rd bedroom). Get ready for a large rec room in the basement with brand new flooring, bonus/flex room (bedroom? craft? den?), a 3/4 bathroom, and laundry/utility room/workshop. Newer siding, roof, windows, furnace, and concrete. Living room and dining room freshly painted. Storage shed in backyard along with partial chain link fence. Plus a playground across the street.
Location
State MN
County Martin
Zoning Residential-Single Family
Rooms
Basement Block, Full, Partially Finished
Dining Room Informal Dining Room
Interior
Heating Forced Air
Cooling Central Air
Fireplace No
Appliance Dishwasher, Dryer, Gas Water Heater, Range, Refrigerator, Washer
Exterior
Parking Features Attached Garage, Concrete
Garage Spaces 1.0
Fence Chain Link, Partial
Roof Type Asphalt
Building
Lot Description Tree Coverage - Medium
Story One
Foundation 1482
Sewer City Sewer/Connected
Water City Water/Connected
Level or Stories One
Structure Type Vinyl Siding
New Construction false
Schools
School District Fairmont Area Schools
Read Less
Want to know what your home might be worth? Contact us for a FREE valuation!

Our team is ready to help you sell your home for the highest possible price ASAP





