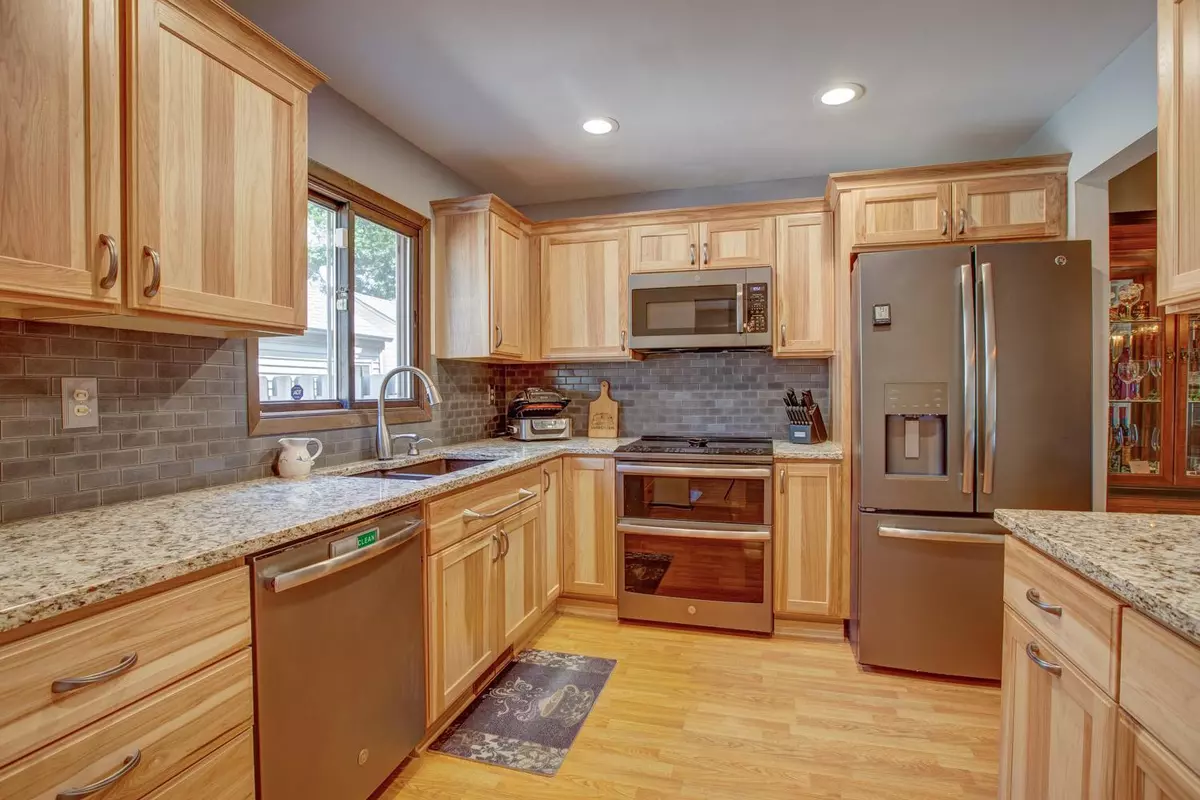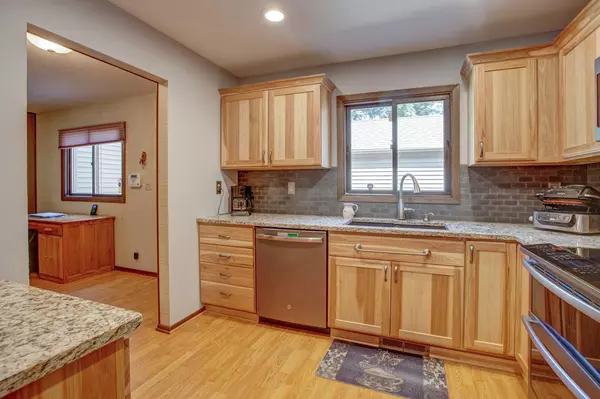$270,000
$250,000
8.0%For more information regarding the value of a property, please contact us for a free consultation.
1514 Bohnhof JCT Fridley, MN 55432
3 Beds
2 Baths
1,920 SqFt
Key Details
Sold Price $270,000
Property Type Townhouse
Sub Type Townhouse Side x Side
Listing Status Sold
Purchase Type For Sale
Square Footage 1,920 sqft
Price per Sqft $140
Subdivision Innsbruck T H 1St Add
MLS Listing ID 6238800
Sold Date 09/19/22
Bedrooms 3
Full Baths 1
Half Baths 1
HOA Fees $245/mo
Year Built 1973
Annual Tax Amount $2,281
Tax Year 2022
Contingent None
Lot Size 2,613 Sqft
Acres 0.06
Lot Dimensions 1 x 1
Property Description
This TH on Bohnhof has one of the best views of Farr Lake pond and trails. The maintenance-free deck spans the entire length of the home, creating a lovely outdoor living space to enjoy the changing MN seasons. Cozy up to the corner fireplace in the main floor living room. Three bedrooms up with a jacuzzi tub, full-bath. Remodeled kitchen includes granite counters, hickory cabinets, new appliances, soft-close doors, and "tap" faucet. Updated kitchen/entry flooring as well. Spacious w/o family room with a workshop for your hobbies. New slider to be installed in Sept. Private patio between garage and home to extend your outdoor living space. Homeowners have access to the large community room and outdoor pool; ideal for receptions, parties and holiday gatherings. Updated mechanicals: AC/Furnace '16, H2O heater, '19. Gutter shields and more! Call this "home" before the summer ends!
Location
State MN
County Anoka
Zoning Residential-Single Family
Rooms
Family Room Amusement/Party Room, Other
Basement Block, Daylight/Lookout Windows, Finished, Full, Other, Storage Space, Walkout
Dining Room Separate/Formal Dining Room
Interior
Heating Forced Air
Cooling Central Air
Fireplaces Number 1
Fireplaces Type Two Sided, Brick, Living Room, Wood Burning
Fireplace Yes
Appliance Dishwasher, Disposal, Dryer, Gas Water Heater, Microwave, Range, Refrigerator, Washer
Exterior
Parking Features Detached, Asphalt
Garage Spaces 2.0
Pool Above Ground, Heated, Outdoor Pool, Shared
Waterfront Description Pond
Roof Type Age 8 Years or Less,Asphalt,Pitched
Building
Lot Description Public Transit (w/in 6 blks), Tree Coverage - Heavy
Story Two
Foundation 744
Sewer City Sewer/Connected
Water City Water/Connected
Level or Stories Two
Structure Type Vinyl Siding
New Construction false
Schools
School District Columbia Heights
Others
HOA Fee Include Lawn Care,Maintenance Grounds,Trash,Lawn Care,Snow Removal
Restrictions Pets - Cats Allowed,Pets - Dogs Allowed
Read Less
Want to know what your home might be worth? Contact us for a FREE valuation!

Our team is ready to help you sell your home for the highest possible price ASAP






