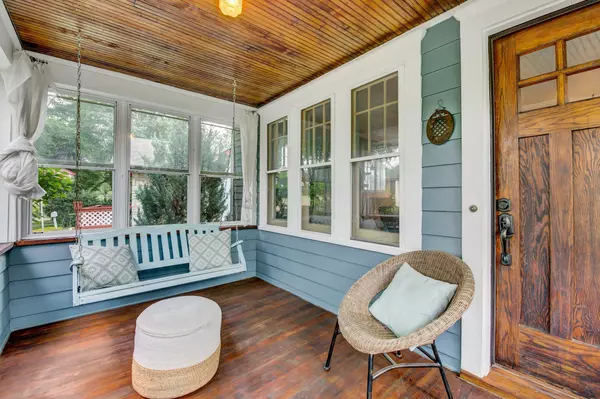$420,000
$450,000
6.7%For more information regarding the value of a property, please contact us for a free consultation.
602 Morgan AVE S Minneapolis, MN 55405
3 Beds
2 Baths
1,446 SqFt
Key Details
Sold Price $420,000
Property Type Single Family Home
Sub Type Single Family Residence
Listing Status Sold
Purchase Type For Sale
Square Footage 1,446 sqft
Price per Sqft $290
Subdivision Thorpe Bros Bryn Mawr
MLS Listing ID 6223722
Sold Date 09/20/22
Bedrooms 3
Full Baths 1
Half Baths 1
Year Built 1924
Annual Tax Amount $5,684
Tax Year 2022
Contingent None
Lot Size 8,712 Sqft
Acres 0.2
Lot Dimensions 50x226x25x230
Property Description
You'll love this 3 Bedroom 2 Bath Home w/all of its updates New cement board siding, Juliet skylight window balcony, skylight & metal roof in 2020. Located just across from Bryn Mawr Meadows Park (see attached proposed update map for this park)! Beautiful Hardwood floors & natural woodwork. Spacious owners suite on 2nd floor w/1/2 Bath & Generous Closet Space. Sunny breakfast nook, open to kitchen w/tile floors overlooks spacious back yard w/gardens & patio. Stainless Steel Appliances, 2 main floor bedrooms & full bath, formal dining room & living room w/wood fireplace. Relax in the 3 Season front porch. Lower Level has been insulated & has bonus area being used for family room, office & play area & has New windows & Painted Ceiling. New Central Air, Furnace & Sump Pump in 2021. 1 Car Insulated Det. Garage w/new concrete floor. Walkable distance to Bassett Creek Valley SWLRT stations opening 2025. Amazing views of downtown Mpls. Be sure to read improvements & feature sheet.
Location
State MN
County Hennepin
Zoning Residential-Single Family
Rooms
Basement Full, Sump Pump, Unfinished
Dining Room Breakfast Area, Informal Dining Room, Separate/Formal Dining Room
Interior
Heating Forced Air, Fireplace(s)
Cooling Central Air
Fireplaces Number 2
Fireplaces Type Electric, Family Room, Living Room, Wood Burning
Fireplace Yes
Appliance Dishwasher, Disposal, Dryer, Exhaust Fan, Humidifier, Gas Water Heater, Range, Refrigerator, Washer
Exterior
Parking Features Detached, Gravel
Garage Spaces 1.0
Roof Type Age 8 Years or Less,Metal
Building
Story One and One Half
Foundation 1066
Sewer City Sewer/Connected
Water City Water/Connected
Level or Stories One and One Half
Structure Type Fiber Cement
New Construction false
Schools
School District Minneapolis
Read Less
Want to know what your home might be worth? Contact us for a FREE valuation!

Our team is ready to help you sell your home for the highest possible price ASAP





