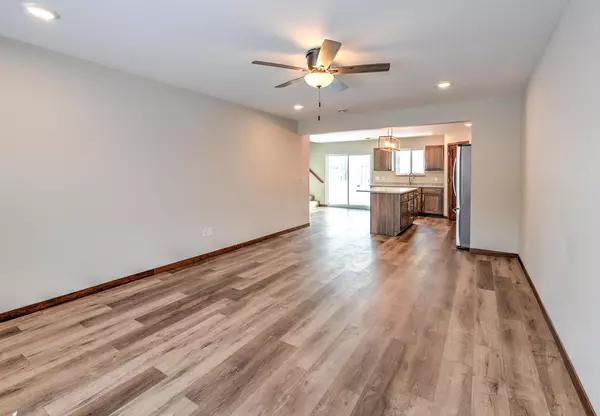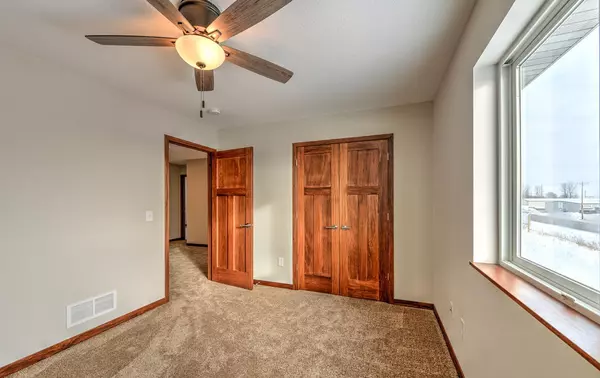$300,000
$304,900
1.6%For more information regarding the value of a property, please contact us for a free consultation.
423 Sierra PL Roberts, WI 54023
3 Beds
3 Baths
1,899 SqFt
Key Details
Sold Price $300,000
Property Type Townhouse
Sub Type Townhouse Side x Side
Listing Status Sold
Purchase Type For Sale
Square Footage 1,899 sqft
Price per Sqft $157
Subdivision Rolling Mdws Twnhms Community
MLS Listing ID 6246416
Sold Date 09/15/22
Bedrooms 3
Full Baths 2
Half Baths 1
HOA Fees $100/mo
Year Built 2021
Annual Tax Amount $2
Tax Year 2021
Contingent None
Lot Size 3,049 Sqft
Acres 0.07
Lot Dimensions 46x127
Property Description
Only six minutes to I94 and 20 quick minutes to Hudson, this modern townhome offers a convenient commute from a quaint, rural Wisconsin. Entertain in the updated open kitchen featuring sleek stainless-steel appliances and oversized refrigerator, granite countertops, and a gigantic center island, perfect for meal prep! Timeless wood cabinetry, a modern farmhouse chandelier, full pantry, and the open concept living space are a chef and entertainer's dream come true. The wide and spacious upstairs hallway makes this home a great option for families with plenty of room to play or create cozy working spaces. You will love and appreciate thoughtful touches throughout this home, including the full bath double vanity sink and the main floor den for an easy work-from-home setup. Ample parking is available in the two-stall garage, and you'll be only minutes away from the school, park, restaurants, and even a gym!
Location
State WI
County St. Croix
Community Rolling Meadows
Zoning Residential-Multi-Family,Residential-Single Family
Rooms
Basement Slab
Interior
Heating Forced Air
Cooling Central Air
Fireplace No
Appliance Dishwasher, Dryer, Microwave, Range, Refrigerator, Washer
Exterior
Parking Features Tuckunder Garage
Garage Spaces 2.0
Roof Type Asphalt
Building
Story Two
Foundation 1156
Sewer City Sewer/Connected
Water City Water/Connected
Level or Stories Two
Structure Type Vinyl Siding
New Construction true
Schools
School District Saint Croix Central
Others
HOA Fee Include Hazard Insurance,Lawn Care,Trash,Snow Removal
Restrictions None
Read Less
Want to know what your home might be worth? Contact us for a FREE valuation!

Our team is ready to help you sell your home for the highest possible price ASAP





