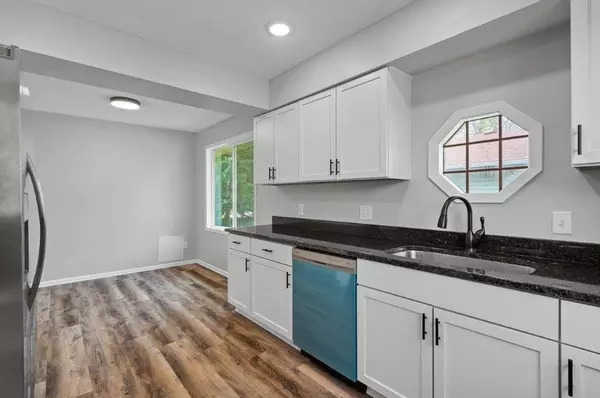$320,000
$320,000
For more information regarding the value of a property, please contact us for a free consultation.
8133 James AVE N Brooklyn Park, MN 55444
4 Beds
2 Baths
1,664 SqFt
Key Details
Sold Price $320,000
Property Type Single Family Home
Sub Type Single Family Residence
Listing Status Sold
Purchase Type For Sale
Square Footage 1,664 sqft
Price per Sqft $192
Subdivision Park Woods 2Nd Add
MLS Listing ID 6252353
Sold Date 09/20/22
Bedrooms 4
Full Baths 1
Three Quarter Bath 1
Year Built 1984
Annual Tax Amount $3,569
Tax Year 2022
Contingent None
Lot Size 6,969 Sqft
Acres 0.16
Lot Dimensions 60x111.99
Property Description
TRULY Move in Ready Home! Welcome to 8133 James Ave! This GORGEOUS 4-bedroom, 2-bathroom home offers plenty of space, ample storage and all the big-ticket items are already done! Maintenance Free Siding, Freshly Seal Coated Driveway, Landscaping and Deck have all been taken care of! New Kitchen with Granite Countertops, LED Lighting, All New Luxury Vinyl Plank Flooring in the Kitchen & Dining Room. Don’t forget to check out the upper bathroom with the ultra-modern patterned luxurious vinyl flooring and pristine tile surround! This home won’t disappoint! Don’t delay, schedule a showing before someone else beats you to the punch!
Location
State MN
County Hennepin
Zoning Residential-Single Family
Rooms
Basement Block, Daylight/Lookout Windows, Finished
Dining Room Informal Dining Room, Kitchen/Dining Room, Living/Dining Room
Interior
Heating Forced Air
Cooling Central Air
Fireplace No
Appliance Dishwasher, Microwave, Range, Refrigerator
Exterior
Parking Features Attached Garage, Asphalt
Garage Spaces 2.0
Fence Chain Link, Full
Pool None
Roof Type Asphalt,Pitched
Building
Lot Description Public Transit (w/in 6 blks), Tree Coverage - Light
Story Split Entry (Bi-Level)
Foundation 964
Sewer City Sewer/Connected
Water City Water/Connected
Level or Stories Split Entry (Bi-Level)
Structure Type Metal Siding,Vinyl Siding
New Construction false
Schools
School District Osseo
Others
Restrictions None
Read Less
Want to know what your home might be worth? Contact us for a FREE valuation!

Our team is ready to help you sell your home for the highest possible price ASAP






