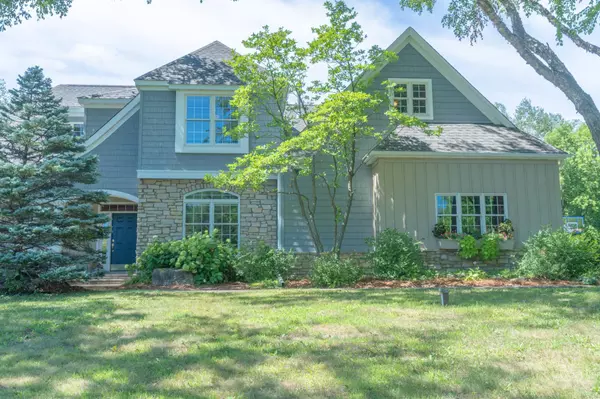$1,200,000
$1,200,000
For more information regarding the value of a property, please contact us for a free consultation.
9270 Keswick AVE N Grant, MN 55082
4 Beds
4 Baths
5,696 SqFt
Key Details
Sold Price $1,200,000
Property Type Single Family Home
Sub Type Single Family Residence
Listing Status Sold
Purchase Type For Sale
Square Footage 5,696 sqft
Price per Sqft $210
Subdivision Lake Masterman Estates 2Nd Add
MLS Listing ID 6248331
Sold Date 09/23/22
Bedrooms 4
Full Baths 2
Half Baths 1
Three Quarter Bath 1
Year Built 1994
Annual Tax Amount $8,690
Tax Year 2022
Contingent None
Lot Size 13.470 Acres
Acres 13.47
Lot Dimensions 658x818x613x1077
Property Description
Nestled on 13+ acres of wooded privacy, this impressive home is perfect for quiet living and entertaining all in one. Beautiful rooms inside and out. Outdoor living includes a spacious screened porch, wrap around porch, private balcony off the primary bedroom. Large windows keep the entire main level bright, especially the refreshed kitchen. The study is perfect for a quiet sitting area or home office. Upstairs there are large bedrooms with spacious closets and a second office/study. Make sure to check out the sweet loft area in the 3rd bedroom/bonus room. The handsomely finished basement boasts beautiful woodwork, billiards room, an indoor endless pool and workout room. Walk out the basement to a pergola with views of the colorful garden and leads to a large yard ready for outdoor games, bonfires, peaceful reading, and other fun. You may never want to leave this beautiful setting, but if you do, the Gateway Trail is close by, 7 Vines Winery and historic downtown Stillwater.
Location
State MN
County Washington
Zoning Residential-Single Family
Rooms
Basement Drain Tiled, Finished, Full, Sump Pump, Walkout
Interior
Heating Forced Air
Cooling Central Air
Fireplaces Number 3
Fireplaces Type Two Sided, Family Room, Gas, Living Room, Wood Burning
Fireplace Yes
Appliance Cooktop, Dishwasher, Dryer, Gas Water Heater, Microwave, Refrigerator, Wall Oven, Washer
Exterior
Parking Features Attached Garage, Gravel, Concrete, Garage Door Opener, Heated Garage, Insulated Garage
Garage Spaces 3.0
Pool Heated, Indoor
Roof Type Age 8 Years or Less,Asphalt,Pitched
Building
Story One and One Half
Foundation 2182
Sewer Private Sewer
Water Private, Well
Level or Stories One and One Half
Structure Type Brick/Stone,Cedar
New Construction false
Schools
School District Stillwater
Read Less
Want to know what your home might be worth? Contact us for a FREE valuation!

Our team is ready to help you sell your home for the highest possible price ASAP






