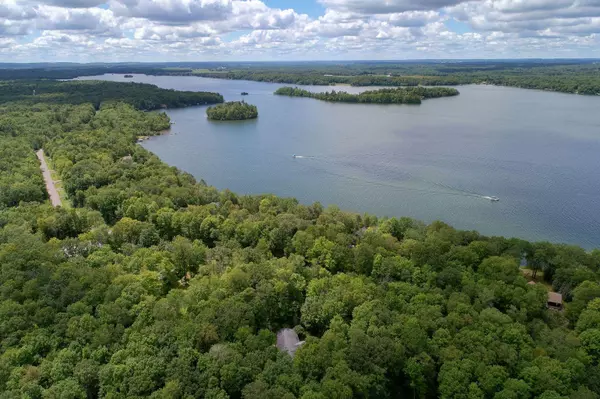$349,900
$349,900
For more information regarding the value of a property, please contact us for a free consultation.
2863 28th ST Cedar Lake Twp, WI 54817
2 Beds
3 Baths
2,020 SqFt
Key Details
Sold Price $349,900
Property Type Single Family Home
Sub Type Single Family Residence
Listing Status Sold
Purchase Type For Sale
Square Footage 2,020 sqft
Price per Sqft $173
Subdivision Loch Lomond Div One
MLS Listing ID 6243301
Sold Date 09/26/22
Bedrooms 2
Full Baths 3
HOA Fees $53/ann
Year Built 2006
Annual Tax Amount $1,783
Tax Year 2021
Contingent None
Lot Size 0.850 Acres
Acres 0.85
Lot Dimensions 200,259,103,277
Property Description
Enjoy great privacy with this super clean, well-built home with high-end finishes. This 2,020 square-foot, 2 bed/3 bath home offers stunning hardwood floors and cozy gas fireplace perfect for cool, fall/winter days. Well laid out kitchen, rustic hickory kitchen cabinets and beautiful countertops make this area a cook's dream. Soaring vaulted wood ceilings, main level laundry, master suite with bath and much more. Lower level family room and bath perfect for entertaining guests. Large, attached, heated garage for ample storage. A part of the Loch Lomond Beach Club, you will get boat access to the pristine Red Cedar Lake and access to swimming pool, clubhouse, sauna, beach etc… Located in a great recreational area with Atving and snowmobiling opportunities.
Location
State WI
County Barron
Zoning Residential-Single Family
Body of Water Red Cedar Lake
Rooms
Basement Full, Partially Finished
Interior
Heating Forced Air
Cooling Central Air
Fireplaces Number 1
Fireplaces Type Gas
Fireplace Yes
Appliance Central Vacuum, Dishwasher, Dryer, Microwave, Range, Refrigerator, Washer
Exterior
Parking Features Attached Garage, Asphalt, Heated Garage
Garage Spaces 2.0
Waterfront Description Association Access
Building
Story One
Foundation 1512
Sewer Tank with Drainage Field
Water Drilled, Well
Level or Stories One
Structure Type Vinyl Siding
New Construction false
Schools
School District Birchwood
Others
HOA Fee Include Shared Amenities
Read Less
Want to know what your home might be worth? Contact us for a FREE valuation!

Our team is ready to help you sell your home for the highest possible price ASAP





