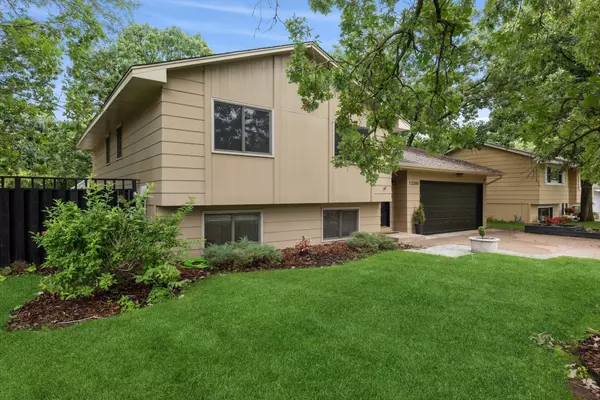$376,000
$360,000
4.4%For more information regarding the value of a property, please contact us for a free consultation.
13200 Jackson ST NE Blaine, MN 55434
4 Beds
2 Baths
1,829 SqFt
Key Details
Sold Price $376,000
Property Type Single Family Home
Sub Type Single Family Residence
Listing Status Sold
Purchase Type For Sale
Square Footage 1,829 sqft
Price per Sqft $205
Subdivision Lunds Havenwood Estates
MLS Listing ID 6248750
Sold Date 09/28/22
Bedrooms 4
Full Baths 1
Three Quarter Bath 1
Year Built 1974
Annual Tax Amount $2,550
Tax Year 2022
Contingent None
Lot Size 0.280 Acres
Acres 0.28
Lot Dimensions 74x16x128x90x138
Property Description
Absolutely gorgeous 4 bedroom, 2 bath home in well-established Blaine neighborhood close to Majestic Oaks Golf Club! The moment you drive up, you’ll fall in love with the stunning updates inside and out. Enter the beautiful foyer with large walk-in closet, continue upstairs to the vaulted living room with beams and cozy fireplace, into the kitchen/dining room with shiplap walls, granite counters, tile backsplash, stainless appliances, and beautiful light fixtures, down the hall to the bright and updated full bath, generous size master bedroom with walk in closet and 2nd bedroom. It doesn’t stop there… Head downstairs to the family room and 2nd cozy fireplace, lovely built-in study or craft space, 2 more bedrooms and ¾ bath. Outside you’ll enjoy the entertaining spaces on the expansive upper and lower decks, around the fire pit and in the fully fenced yard. Nothing to do but move right in so, hurry to see this one and make it yours!
Location
State MN
County Anoka
Zoning Residential-Single Family
Rooms
Basement Block, Daylight/Lookout Windows, Finished, Full
Dining Room Kitchen/Dining Room
Interior
Heating Forced Air
Cooling Central Air
Fireplaces Number 2
Fireplaces Type Family Room, Gas, Living Room, Wood Burning
Fireplace Yes
Appliance Cooktop, Dishwasher, Disposal, Dryer, Gas Water Heater, Microwave, Refrigerator, Wall Oven, Washer, Water Softener Owned
Exterior
Parking Features Attached Garage, Concrete
Garage Spaces 2.0
Fence Chain Link, Full, Wood
Roof Type Age Over 8 Years
Building
Lot Description Corner Lot, Tree Coverage - Light
Story Split Entry (Bi-Level)
Foundation 1037
Sewer City Sewer/Connected
Water City Water/Connected
Level or Stories Split Entry (Bi-Level)
Structure Type Fiber Board
New Construction false
Schools
School District Anoka-Hennepin
Read Less
Want to know what your home might be worth? Contact us for a FREE valuation!

Our team is ready to help you sell your home for the highest possible price ASAP






