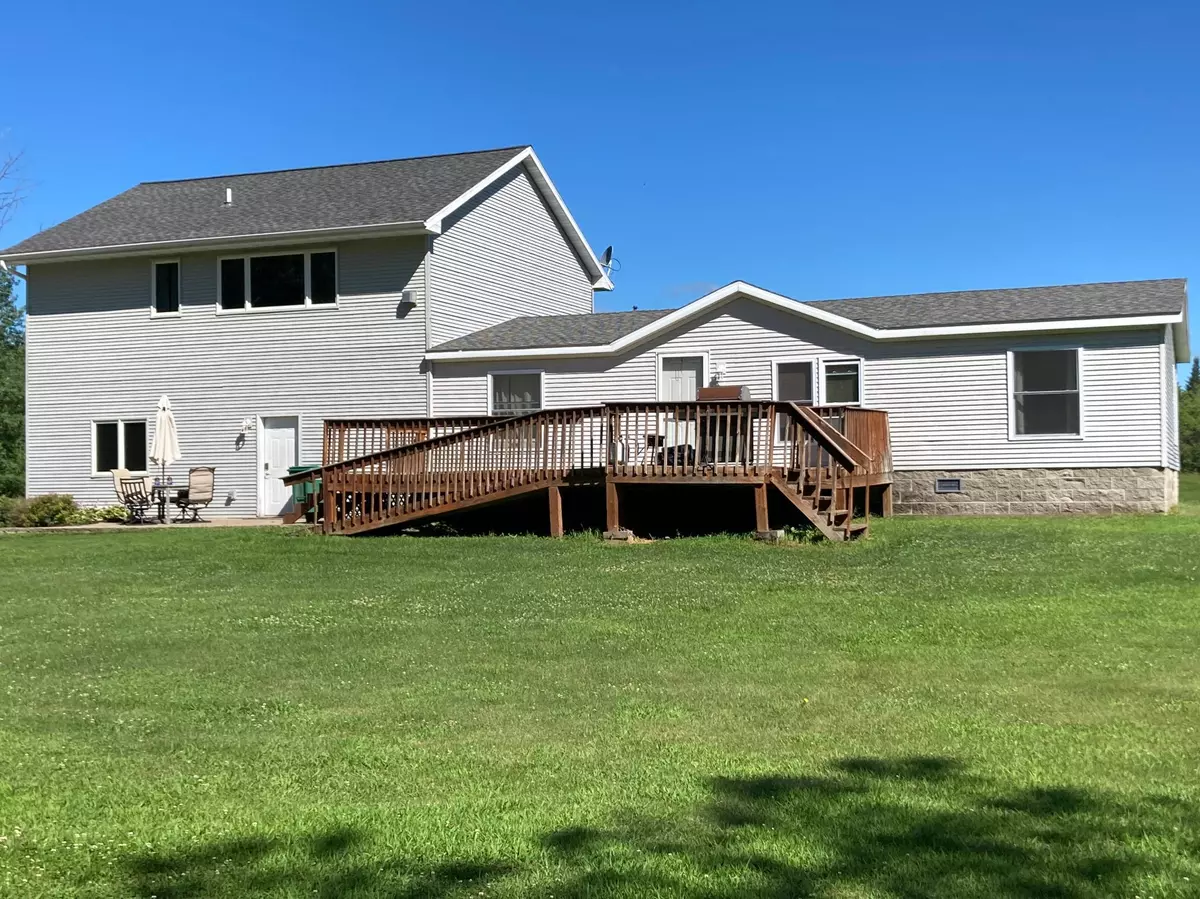$279,400
$279,400
For more information regarding the value of a property, please contact us for a free consultation.
36939 678th ST Hill City, MN 55748
4 Beds
3 Baths
1,928 SqFt
Key Details
Sold Price $279,400
Property Type Single Family Home
Sub Type Single Family Residence
Listing Status Sold
Purchase Type For Sale
Square Footage 1,928 sqft
Price per Sqft $144
MLS Listing ID 6237355
Sold Date 09/29/22
Bedrooms 4
Full Baths 1
Three Quarter Bath 2
Year Built 2007
Annual Tax Amount $1,766
Tax Year 2022
Contingent None
Lot Size 40.000 Acres
Acres 40.0
Lot Dimensions 1283x1298x1283x1298
Property Description
This 4 BR/3BA home is perfect for private, rural living yet close to many amenities. 2 blocks off the paved road, you have 40 AC w/ open fields and wooded acreage with 100' AC of public land for add’l hunting (see plat). Nice trails partially into the woods with 2 portable deer stands on the property and 1 on public land are included (see aerial for stand locations). House is a double-wide 2x6 constructed manufactured home with an addition that includes an oversized 2 stall garage with 9’ doors and a 810 sq. foot master suite, both with in-floor heat. Master suite has large bedroom, ¾ bath, walk-in closet, balcony and a 27 x 17 bonus room w/ propane fireplace. Expansive lawn with open fields, block patio and a large deck with stairs and ramp. The town 1.5 miles away, so you are close the school, restaurants/bars/gas stations, stores and Hill Lake and city park. Great fishing! Much more to say - Check out the FEATURE SHEET. Reserve your showing soon!
Location
State MN
County Aitkin
Zoning Residential-Single Family
Rooms
Basement None
Dining Room Breakfast Bar, Kitchen/Dining Room
Interior
Heating Radiant Floor, Wood Stove
Cooling Window Unit(s)
Fireplaces Number 1
Fireplaces Type Gas, Primary Bedroom, Stone
Fireplace Yes
Appliance Dishwasher, Dryer, Exhaust Fan, Microwave, Range, Refrigerator, Washer
Exterior
Parking Features Attached Garage, Detached, Gravel, Tuckunder Garage
Garage Spaces 2.0
Roof Type Asphalt
Building
Lot Description Tree Coverage - Medium
Story Modified Two Story
Foundation 1134
Sewer Private Sewer
Water Private, Well
Level or Stories Modified Two Story
Structure Type Vinyl Siding
New Construction false
Schools
School District Hill City
Read Less
Want to know what your home might be worth? Contact us for a FREE valuation!

Our team is ready to help you sell your home for the highest possible price ASAP






