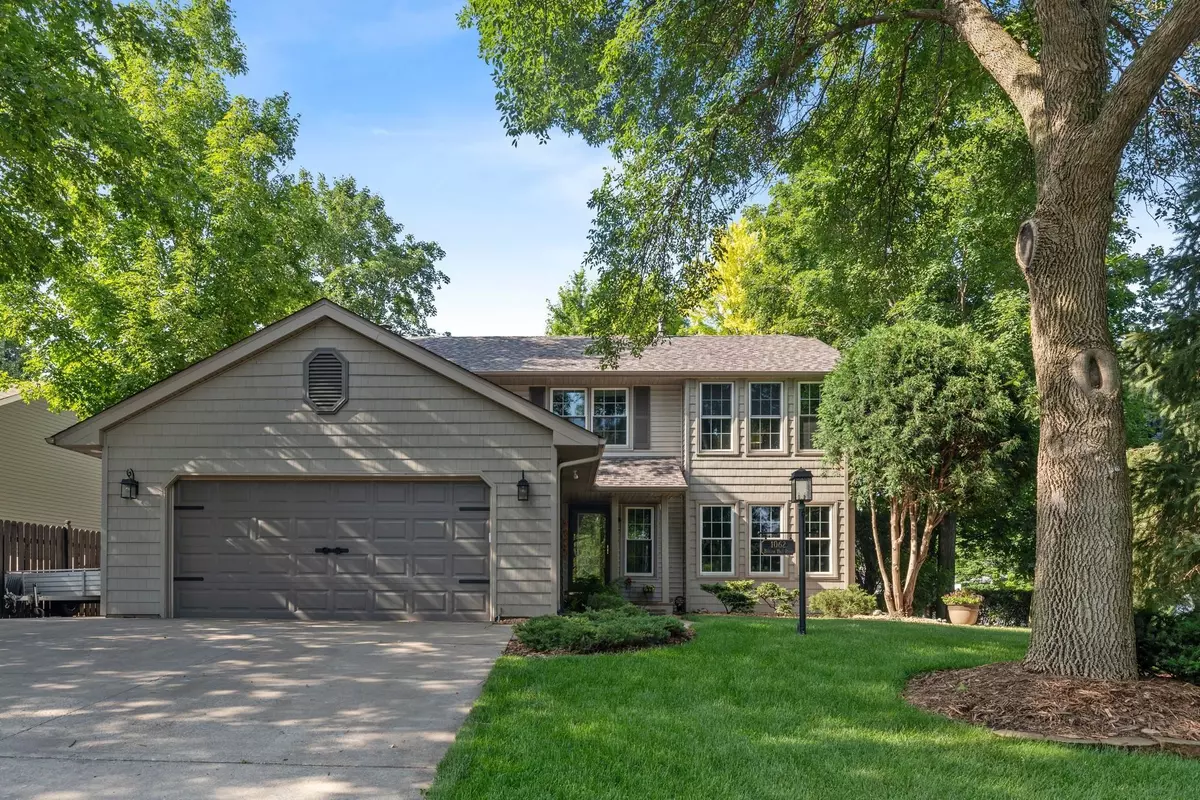$520,000
$499,900
4.0%For more information regarding the value of a property, please contact us for a free consultation.
1062 Boston Hill RD Eagan, MN 55123
4 Beds
3 Baths
2,950 SqFt
Key Details
Sold Price $520,000
Property Type Single Family Home
Sub Type Single Family Residence
Listing Status Sold
Purchase Type For Sale
Square Footage 2,950 sqft
Price per Sqft $176
Subdivision Lexington Square 2Nd Add
MLS Listing ID 6230014
Sold Date 09/30/22
Bedrooms 4
Full Baths 2
Half Baths 1
Year Built 1987
Annual Tax Amount $4,104
Tax Year 2022
Contingent None
Lot Size 0.280 Acres
Acres 0.28
Lot Dimensions 117x121x77x122
Property Description
Here's a gem - true pride of ownership really shows! Loads of updates! Living room with windows facing the front opens to formal dining. Gorgeous updated kitchen with hickory cabinets, granite countertops, newer appliances, sink & recessed lighting and bayed eating area (with southern exposure) and snack bar separating the kitchen from the family room with brick fireplace and patio doors leading to large & mostly private patio with brick pavers and garden area. The upper level has 4 BRs - spacious vaulted primary with views of the front yard, walk in closet, & large remodeled full master bath with newer jetted tub. BRs #3 & #4 have wonderful built ins! Both other BAs have been remodeled too! The spacious & well-planned LL has a large family room with bar & built in storage areas, large recreation room opens to exercise room & finished laundry. Potential for Main floor laundry - water is already there. LOADS of updates-new roof, furnace++, extra parking pad. Great ISD 196 Schools!
Location
State MN
County Dakota
Zoning Residential-Single Family
Rooms
Basement Block, Drain Tiled, Egress Window(s), Finished, Full, Sump Pump
Dining Room Breakfast Bar, Eat In Kitchen, Separate/Formal Dining Room
Interior
Heating Forced Air
Cooling Central Air
Fireplaces Number 1
Fireplaces Type Family Room, Wood Burning
Fireplace Yes
Appliance Dishwasher, Disposal, Dryer, Exhaust Fan, Gas Water Heater, Microwave, Range, Refrigerator, Washer, Water Softener Owned
Exterior
Parking Features Attached Garage, Concrete, Garage Door Opener, More Parking Onsite for Fee
Garage Spaces 2.0
Fence Partial, Privacy
Pool None
Building
Lot Description Corner Lot, Tree Coverage - Medium
Story Two
Foundation 1011
Sewer City Sewer/Connected
Water City Water/Connected
Level or Stories Two
Structure Type Vinyl Siding
New Construction false
Schools
School District Rosemount-Apple Valley-Eagan
Read Less
Want to know what your home might be worth? Contact us for a FREE valuation!

Our team is ready to help you sell your home for the highest possible price ASAP





