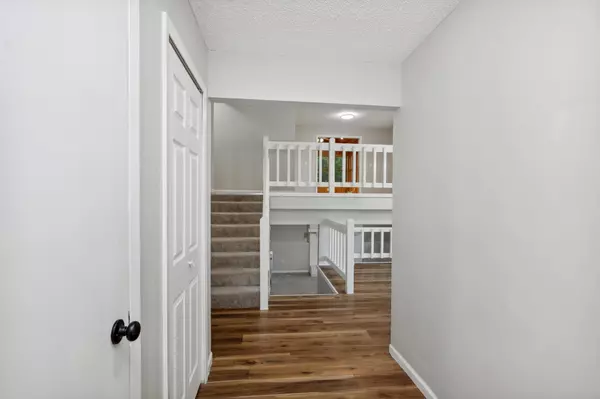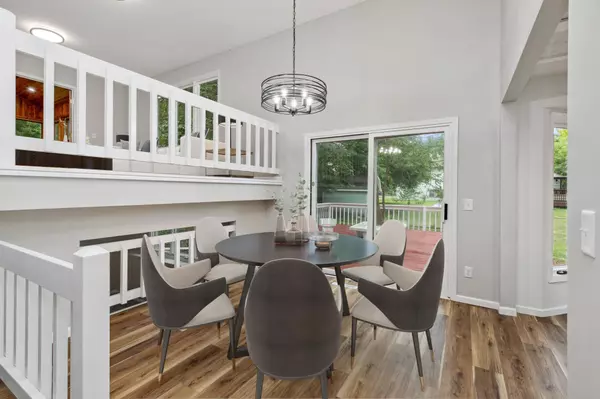$405,000
$389,900
3.9%For more information regarding the value of a property, please contact us for a free consultation.
13385 Yosemite AVE S Savage, MN 55378
3 Beds
2 Baths
1,800 SqFt
Key Details
Sold Price $405,000
Property Type Single Family Home
Sub Type Single Family Residence
Listing Status Sold
Purchase Type For Sale
Square Footage 1,800 sqft
Price per Sqft $225
Subdivision Pondview
MLS Listing ID 6238407
Sold Date 09/27/22
Bedrooms 3
Full Baths 1
Three Quarter Bath 1
Year Built 1984
Annual Tax Amount $3,242
Tax Year 2022
Contingent None
Lot Size 0.320 Acres
Acres 0.32
Lot Dimensions 100x143x104x133
Property Description
Welcome home to your newly renovated home on Yosemite Ave! Nearly everything has been updated and is ready for you to move in. Updates include: kitchen cabinets, granite countertops, new stainless steel appliances, electrical and plumbing fixtures, luxury vinyl plank flooring, tile in the bathrooms, new carpet, paint, doors and hardware. Air ducts were just professionally cleaned as well. The spacious master bathroom boasts a free standing bathtub, a double sink and both bathroom showers have gorgeous new tile and luxury finishes. This home feels open and airy with kitchen skylights and visibility of all three levels from the entrance. The sunroom adds valuable living space with lots of natural light and views of the wooded back yard. Exterior updates include a new garage door and opener, asphalt driveway, landscaping, and gutter cleaning. Come take a look for yourself and fall in love with your new home!
Location
State MN
County Scott
Zoning Residential-Single Family
Rooms
Basement Daylight/Lookout Windows, Full
Interior
Heating Forced Air
Cooling Central Air
Fireplaces Number 1
Fireplace Yes
Exterior
Parking Features Attached Garage
Garage Spaces 2.0
Building
Story Three Level Split
Foundation 1520
Sewer City Sewer/Connected
Water City Water/Connected
Level or Stories Three Level Split
Structure Type Wood Siding
New Construction false
Schools
School District Burnsville-Eagan-Savage
Read Less
Want to know what your home might be worth? Contact us for a FREE valuation!

Our team is ready to help you sell your home for the highest possible price ASAP





