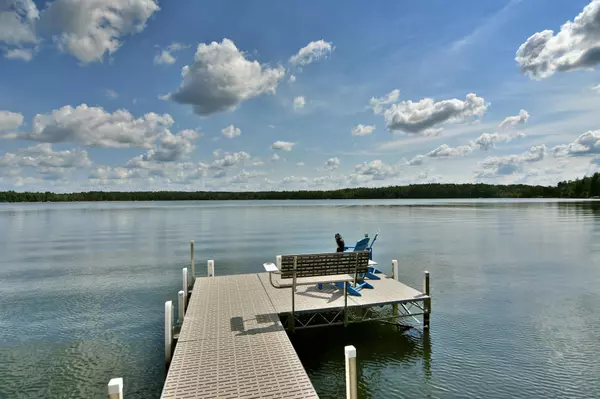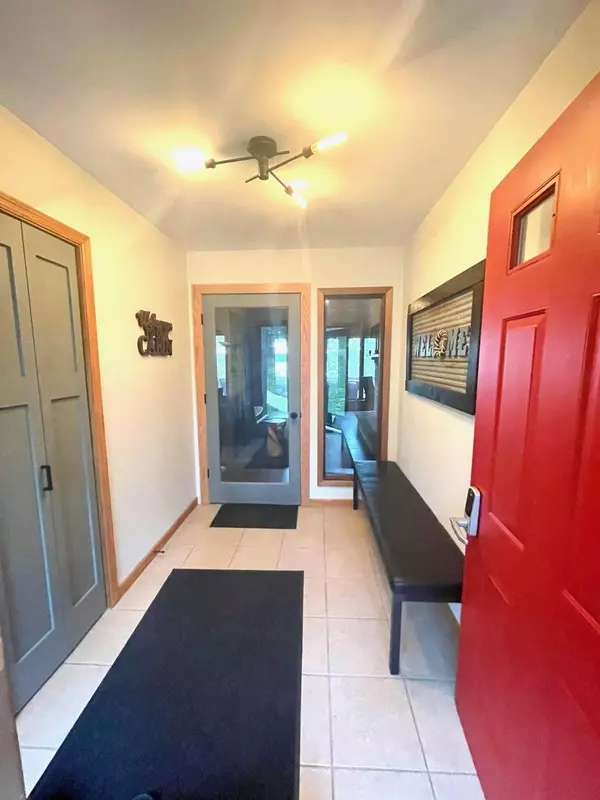$725,000
$625,000
16.0%For more information regarding the value of a property, please contact us for a free consultation.
31408 Castle DR Danbury, WI 54830
3 Beds
2 Baths
2,243 SqFt
Key Details
Sold Price $725,000
Property Type Single Family Home
Sub Type Single Family Residence
Listing Status Sold
Purchase Type For Sale
Square Footage 2,243 sqft
Price per Sqft $323
MLS Listing ID 6251758
Sold Date 09/30/22
Bedrooms 3
Three Quarter Bath 2
Year Built 1988
Annual Tax Amount $4,573
Tax Year 2022
Contingent None
Lot Size 2.100 Acres
Acres 2.1
Lot Dimensions Irregular
Property Description
It is not too late for a summer lake home! This prime, lowerend Webb Lake home is being sold turnkey, with the furnishings, dock and boatlift. Custom designed/built on stunning lot with 2.10 acres & 200 feet of lakeshore. Main and lower level have been completely updated with tasteful/neutral decor. The lake home features a welcoming foyer/mudroom, a main level open floor plan, main level bedroom, soaring vaulted ceilings, 2 fireplaces, Andersen windows, metal siding, large screen porch & walkout lower level. Enjoy all the outdoor living space on the front and back decks, & the patio/firepit area. Plenty of room for your sporting toys in the oversized 2+ car garage, with a potential upper level bunkroom that is already framed out and wired. New septic & newer furnace (2020). See supplement for features. Desirable location in Burnett County, only 2 hours from the Twin Cities. Close to many restaurants, snowmobile/ATV & bike trails. This one is all ready to vacation in!
Location
State WI
County Burnett
Zoning Residential-Single Family
Body of Water Webb Lake
Rooms
Basement Block, Daylight/Lookout Windows, Finished, Full, Storage Space, Walkout
Dining Room Breakfast Bar, Eat In Kitchen, Informal Dining Room, Living/Dining Room
Interior
Heating Forced Air
Cooling Central Air
Fireplaces Number 2
Fireplaces Type Family Room, Living Room, Wood Burning
Fireplace Yes
Appliance Cooktop, Dishwasher, Dryer, Exhaust Fan, Fuel Tank - Rented, Microwave, Refrigerator, Washer
Exterior
Parking Features Detached, Gravel, Garage Door Opener, Storage
Garage Spaces 2.0
Waterfront Description Lake Front
View Lake, South
Roof Type Asphalt,Pitched
Road Frontage No
Building
Lot Description Tree Coverage - Medium
Story One
Foundation 1282
Sewer Private Sewer, Tank with Drainage Field
Water Private, Well
Level or Stories One
Structure Type Metal Siding
New Construction false
Schools
School District Webster
Read Less
Want to know what your home might be worth? Contact us for a FREE valuation!

Our team is ready to help you sell your home for the highest possible price ASAP





