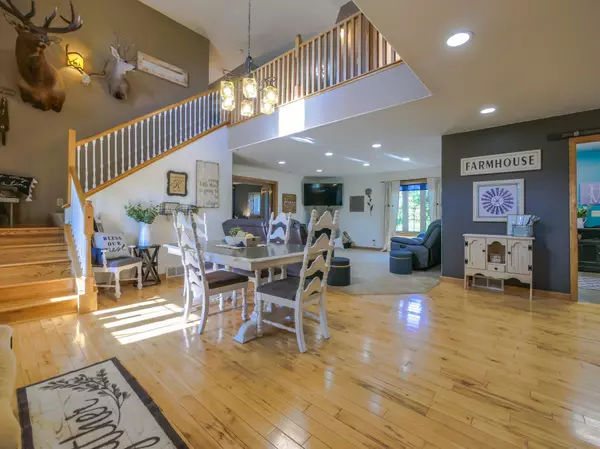$460,000
$449,900
2.2%For more information regarding the value of a property, please contact us for a free consultation.
22013 County Road 10 Barrett, MN 56311
5 Beds
3 Baths
3,617 SqFt
Key Details
Sold Price $460,000
Property Type Single Family Home
Sub Type Single Family Residence
Listing Status Sold
Purchase Type For Sale
Square Footage 3,617 sqft
Price per Sqft $127
MLS Listing ID 6245789
Sold Date 10/07/22
Bedrooms 5
Full Baths 2
Half Baths 1
Year Built 2006
Annual Tax Amount $3,844
Tax Year 2022
Contingent None
Lot Size 11.860 Acres
Acres 11.86
Lot Dimensions 431 937 548 977
Property Description
Hobby Farm!!!! Beautiful 5 Bedroom/3 Bathroom home set on over 11 acres! Open Floor Plan, Owners Suite on main floor, Main Floor Laundry with Pantry, Kitchen Island Seating all move in ready. Beautifully decorated with many upgrades, enjoy your cozy basement with in floor heat and look out window. Your 3-stall attached garage with in-floor heat is a dream in MN winters. Walk in from the garage to a spacious closet and entry. Relax on the covered deck or soak in the sun/shade on the back deck. Step outside this spacious home into a yard that offers mature trees, space for a garden and barns for horses or calves. Store your boat, atv's or camper in either the barn made into a shed or the 40x60 pole building. Let's not forget about the cute 16x20 storage shed ~ this could be your garden shed or craft room. This amazing property is located on a tar road and will give you everything you are looking for and more.
Location
State MN
County Grant
Zoning Residential-Single Family
Rooms
Basement Drainage System, Egress Window(s), Insulating Concrete Forms, Partially Finished
Dining Room Breakfast Area, Informal Dining Room, Kitchen/Dining Room, Living/Dining Room
Interior
Heating Dual, Forced Air, Radiant Floor
Cooling Central Air
Fireplace No
Appliance Air-To-Air Exchanger, Dishwasher, Disposal, Dryer, Electric Water Heater, Water Filtration System, Microwave, Range, Refrigerator, Washer, Water Softener Owned
Exterior
Parking Features Attached Garage, Gravel, Floor Drain, Heated Garage, Insulated Garage
Garage Spaces 3.0
Roof Type Asphalt
Building
Lot Description Tillable, Tree Coverage - Medium
Story Two
Foundation 1596
Sewer Private Sewer
Water Private
Level or Stories Two
Structure Type Vinyl Siding
New Construction false
Schools
School District West Central Area
Read Less
Want to know what your home might be worth? Contact us for a FREE valuation!

Our team is ready to help you sell your home for the highest possible price ASAP






