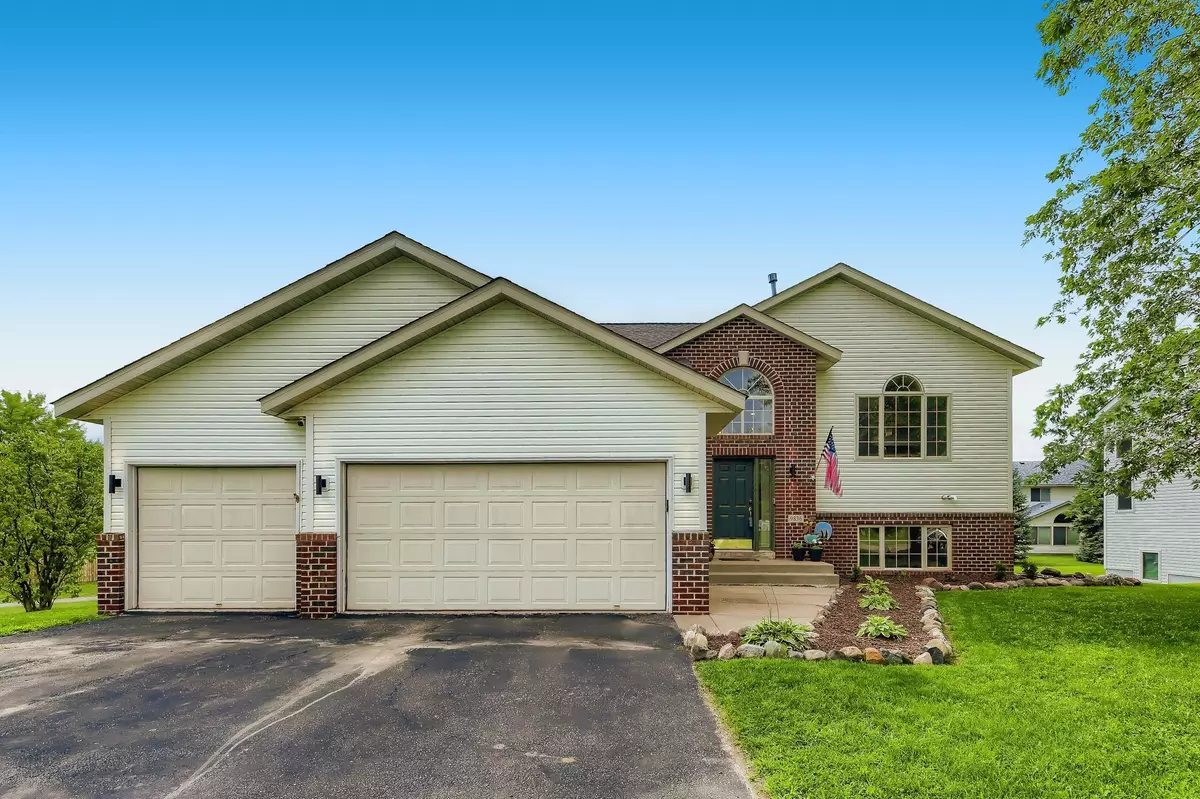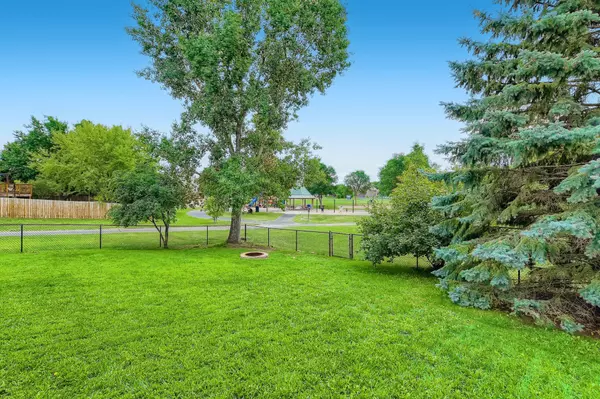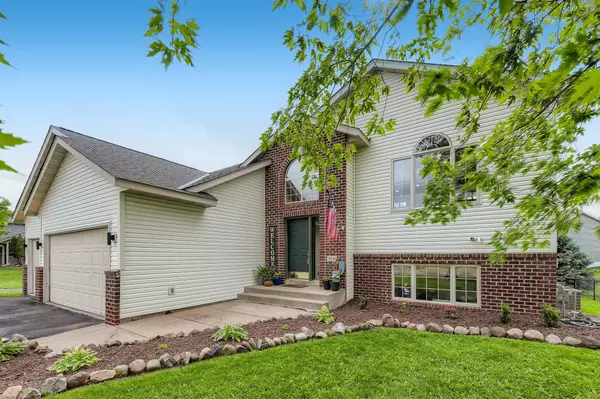$399,000
$399,000
For more information regarding the value of a property, please contact us for a free consultation.
9836 Fallgold Pkwy N Brooklyn Park, MN 55443
3 Beds
2 Baths
1,967 SqFt
Key Details
Sold Price $399,000
Property Type Single Family Home
Sub Type Single Family Residence
Listing Status Sold
Purchase Type For Sale
Square Footage 1,967 sqft
Price per Sqft $202
Subdivision Willows Of Aspen 2Nd Add
MLS Listing ID 6244940
Sold Date 10/14/22
Bedrooms 3
Full Baths 2
HOA Fees $6/ann
Year Built 1999
Annual Tax Amount $4,146
Tax Year 2022
Contingent None
Lot Size 10,454 Sqft
Acres 0.24
Lot Dimensions 80x130x80x130
Property Description
STUNNING 3 car garage EXECUTIVE HOME with GRAND stone fireplace, DECK WITH SCENIC VIEWS, FULLY FENCED in backyard, Just off WALKING PATH TO PARK. Many recent updates including NEW DEEP CARPET TO SINK YOUR FEET INTO! Enjoy NEW speakers, fixtures for indoor & outdoor lighting, & fresh landscaping. APPLE & PINE TREES! Open floorplan, GRAND two-story entryway, VAULTED LIVING ROOM, kitchen & dining area making this home GREAT FOR ENTERTAINING. Notice the granite countertops, center island with seating, stainless steel appliances and fine flooring. The BACK PATIO is under the deck if shade is your preference. Walk in through the patio doors to FULLY FINISHED large recreational room with a STONE FIREPLACE, wood mantel, elegant ceiling tiles & FULL SIZED WINDOWS, making this room welcoming! The laundry room has daylight windows providing NATURAL LIGHT & VIEW to the front yard. There is an indoor storage area under the stairs & entryway. Easy access to the metro! 1 YR HOME WARRANTY!
Location
State MN
County Hennepin
Zoning Residential-Single Family
Rooms
Basement Daylight/Lookout Windows, Finished, Walkout
Dining Room Breakfast Bar, Informal Dining Room, Kitchen/Dining Room
Interior
Heating Forced Air, Fireplace(s)
Cooling Central Air
Fireplaces Number 1
Fireplaces Type Family Room
Fireplace Yes
Appliance Dishwasher, Dryer, Microwave, Range, Refrigerator, Washer, Water Softener Owned
Exterior
Garage Attached Garage, Asphalt
Garage Spaces 3.0
Fence Chain Link
Roof Type Asphalt
Building
Lot Description Tree Coverage - Light
Story Four or More Level Split
Foundation 1045
Sewer City Sewer/Connected
Water City Water/Connected
Level or Stories Four or More Level Split
Structure Type Vinyl Siding
New Construction false
Schools
School District Osseo
Others
HOA Fee Include Other
Read Less
Want to know what your home might be worth? Contact us for a FREE valuation!

Our team is ready to help you sell your home for the highest possible price ASAP






