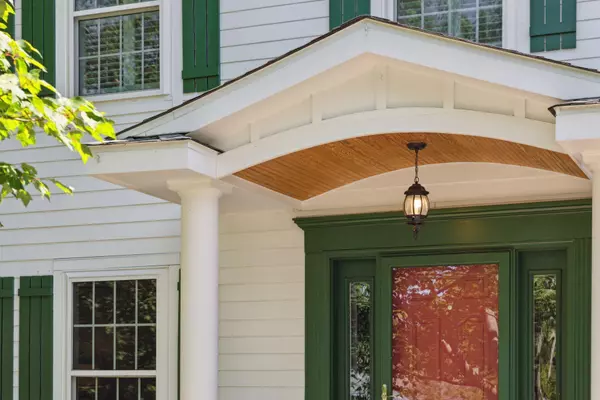$525,000
$509,000
3.1%For more information regarding the value of a property, please contact us for a free consultation.
2389 Nebraska AVE E Maplewood, MN 55119
4 Beds
4 Baths
3,329 SqFt
Key Details
Sold Price $525,000
Property Type Single Family Home
Sub Type Single Family Residence
Listing Status Sold
Purchase Type For Sale
Square Footage 3,329 sqft
Price per Sqft $157
Subdivision Oak Ridge Estates
MLS Listing ID 6249194
Sold Date 10/14/22
Bedrooms 4
Full Baths 1
Half Baths 1
Three Quarter Bath 2
Year Built 1996
Annual Tax Amount $5,940
Tax Year 2022
Contingent None
Lot Size 0.500 Acres
Acres 0.5
Lot Dimensions 47x218
Property Description
Gonyea 1996 custom built, this impeccable Colonial boasts 4 bedrooms on one level. On a quiet cul-de-sac, the lot has mature landscaping - gorgeous & private. Step through the front door flanked w/ columns & surrounded by Hardie board siding into the front entry - gleaming hardwood floors. A sitting area leads into the bright living room w/ stone surround gas fireplace & built-in bookshelves. Modern open-concept kitchen and eat-in area - white cabinets, new stainless steel appliances, center island, gas cooktop and granite countertops. Beautiful yard views from kitchen window or step out onto the patio. Main level laundry, powder off mudroom & attached garage. Four bedrooms up w/ generous closets, additional full bathroom w/ double vanity. Owner's suite w/ walk in closet & ¾ bathroom. Fully finished basement w/ gas fireplace. White picket fence topped w/ trellis leads to backyard. Sprinkler system, boulder retaining walls, pines, hydrangea bushes & firepit w/ pavers. Truly an oasis!
Location
State MN
County Ramsey
Zoning Residential-Single Family
Rooms
Basement Daylight/Lookout Windows, Drain Tiled, Finished, Full, Storage Space, Sump Pump
Dining Room Eat In Kitchen, Kitchen/Dining Room, Living/Dining Room, Separate/Formal Dining Room
Interior
Heating Forced Air, Fireplace(s)
Cooling Central Air
Fireplaces Number 2
Fireplaces Type Family Room, Gas, Living Room
Fireplace Yes
Appliance Dishwasher, Disposal, Dryer, Freezer, Gas Water Heater, Microwave, Refrigerator, Washer
Exterior
Parking Features Attached Garage
Garage Spaces 2.0
Fence Full, Wood
Building
Lot Description Irregular Lot, Tree Coverage - Light
Story Two
Foundation 1044
Sewer City Sewer/Connected
Water City Water/Connected
Level or Stories Two
Structure Type Fiber Cement
New Construction false
Schools
School District North St Paul-Maplewood
Read Less
Want to know what your home might be worth? Contact us for a FREE valuation!

Our team is ready to help you sell your home for the highest possible price ASAP





