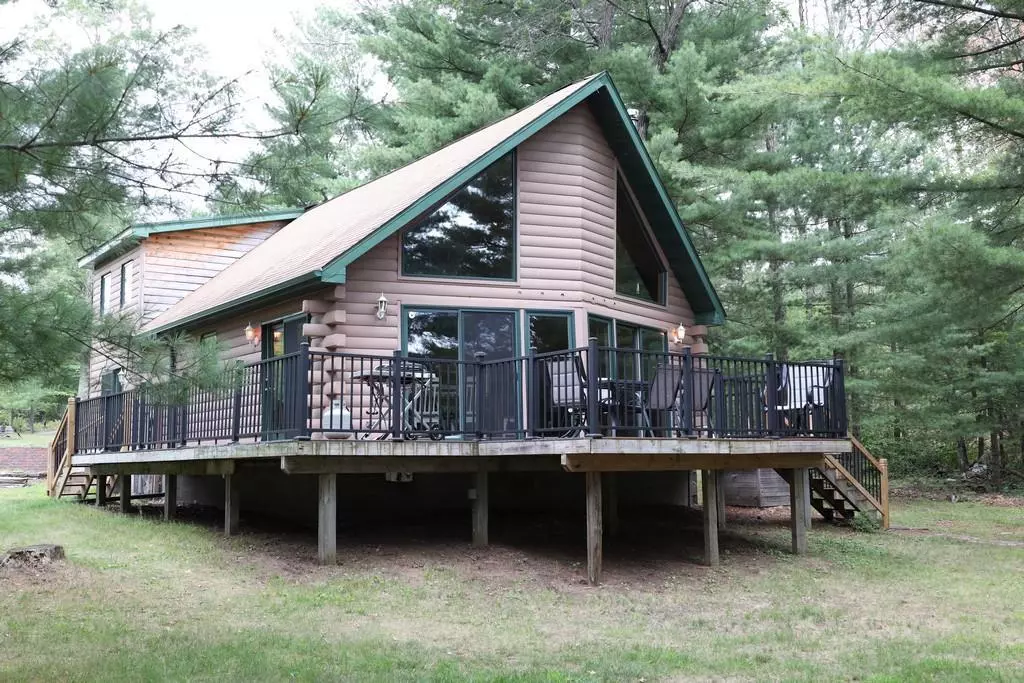$445,000
$445,000
For more information regarding the value of a property, please contact us for a free consultation.
29116 Pardun RD Danbury, WI 54830
3 Beds
2 Baths
2,292 SqFt
Key Details
Sold Price $445,000
Property Type Single Family Home
Sub Type Single Family Residence
Listing Status Sold
Purchase Type For Sale
Square Footage 2,292 sqft
Price per Sqft $194
Subdivision Riverside Homes
MLS Listing ID 6252333
Sold Date 10/19/22
Bedrooms 3
Full Baths 1
Three Quarter Bath 1
Year Built 1998
Annual Tax Amount $1,870
Tax Year 2021
Contingent None
Lot Size 1.770 Acres
Acres 1.77
Lot Dimensions 125 x 440 x 264 x 350
Property Description
Log chalet has classic features with soaring vaulted ceiling, open greatroom, log railings, pine features throughout and a wood burning stove. Recent addition and renovation to most elements of the cabin, including new flooring, appliances and bathrooms, on demand water heater, new composite riverside deck and railings, exterior finishing and partial metal roof. Easily sleeps 12, plus large open loft and built-in reading nooks. Garage is heated and insulated and there are 2 storage sheds, a wood shed and an outhouse. Easy care dock stays in year around. Sold turn-key with all furnishings are housewares. All on a pretty and private lot with mature pines, easy elevation to the Yellow River and boating access to both Big and Little Yellow Lakes!
Location
State WI
County Burnett
Zoning Shoreline,Residential-Single Family
Rooms
Basement Crawl Space
Interior
Heating Forced Air
Cooling Central Air
Fireplaces Number 1
Fireplaces Type Wood Burning, Wood Burning Stove
Fireplace Yes
Appliance Dryer, Fuel Tank - Owned, Microwave, Range, Refrigerator, Washer
Exterior
Parking Features Attached Garage, Gravel
Garage Spaces 2.0
Waterfront Description River Front
View Y/N East
View East
Building
Story One and One Half
Foundation 1144
Sewer Private Sewer, Tank with Drainage Field
Water Sand Point, Well
Level or Stories One and One Half
Structure Type Log,Vinyl Siding
New Construction false
Schools
School District Webster
Read Less
Want to know what your home might be worth? Contact us for a FREE valuation!

Our team is ready to help you sell your home for the highest possible price ASAP





