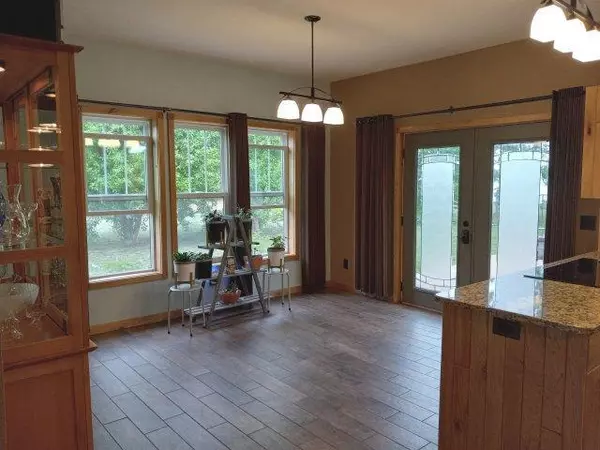$263,000
$264,900
0.7%For more information regarding the value of a property, please contact us for a free consultation.
3073 Farm To Market RD Sturgeon Lake, MN 55783
3 Beds
3 Baths
1,520 SqFt
Key Details
Sold Price $263,000
Property Type Single Family Home
Sub Type Single Family Residence
Listing Status Sold
Purchase Type For Sale
Square Footage 1,520 sqft
Price per Sqft $173
MLS Listing ID 6212619
Sold Date 10/07/22
Bedrooms 3
Full Baths 1
Half Baths 1
Three Quarter Bath 1
Year Built 2014
Annual Tax Amount $2,986
Tax Year 2022
Contingent None
Lot Size 2.100 Acres
Acres 2.1
Lot Dimensions 17x553x235x200x324
Property Description
One level living with an open floor plan. Features include custom butternut kitchen cabinets with granite counter-tops and under cabinet lighting, double electric wall ovens and a recently installed smooth-top electric cook-top on the peninsula. There is an open dining area with French doors that open onto a cement patio. Flowerbeds and color tinted, embossed sidewalks encircle the home and join at the patio. Two bathrooms have tiled walk-in showers and one also has a large bathtub. Living room has a floor to ceiling stationary west facing window. Laundry room has a front loading washer and dryer on pedestals with storage drawers. Nine foot ceilings throughout the home enhance the open floor plan. The bedrooms have 36” knotty alder space saving sliding pocket doors for ease of access. The attached garage has a mechanical room with a natural gas boiler that supplies the radiant in-floor heat and a natural gas water heater. A wall mounted Fujitsu mini split in the living room
Location
State MN
County Pine
Zoning Residential-Single Family
Rooms
Basement None
Dining Room Living/Dining Room
Interior
Heating Ductless Mini-Split, Radiant Floor
Cooling Ductless Mini-Split
Fireplace No
Appliance Cooktop, Dishwasher, Dryer, Refrigerator, Wall Oven, Washer
Exterior
Parking Features Attached Garage, Concrete, Electric, Garage Door Opener, Heated Garage, Insulated Garage
Garage Spaces 2.0
Fence Chain Link
Pool None
Roof Type Asphalt
Building
Lot Description Irregular Lot, Tree Coverage - Light
Story One
Foundation 1520
Sewer City Sewer/Connected
Water City Water/Connected
Level or Stories One
Structure Type Vinyl Siding
New Construction false
Schools
School District Willow River
Read Less
Want to know what your home might be worth? Contact us for a FREE valuation!

Our team is ready to help you sell your home for the highest possible price ASAP






