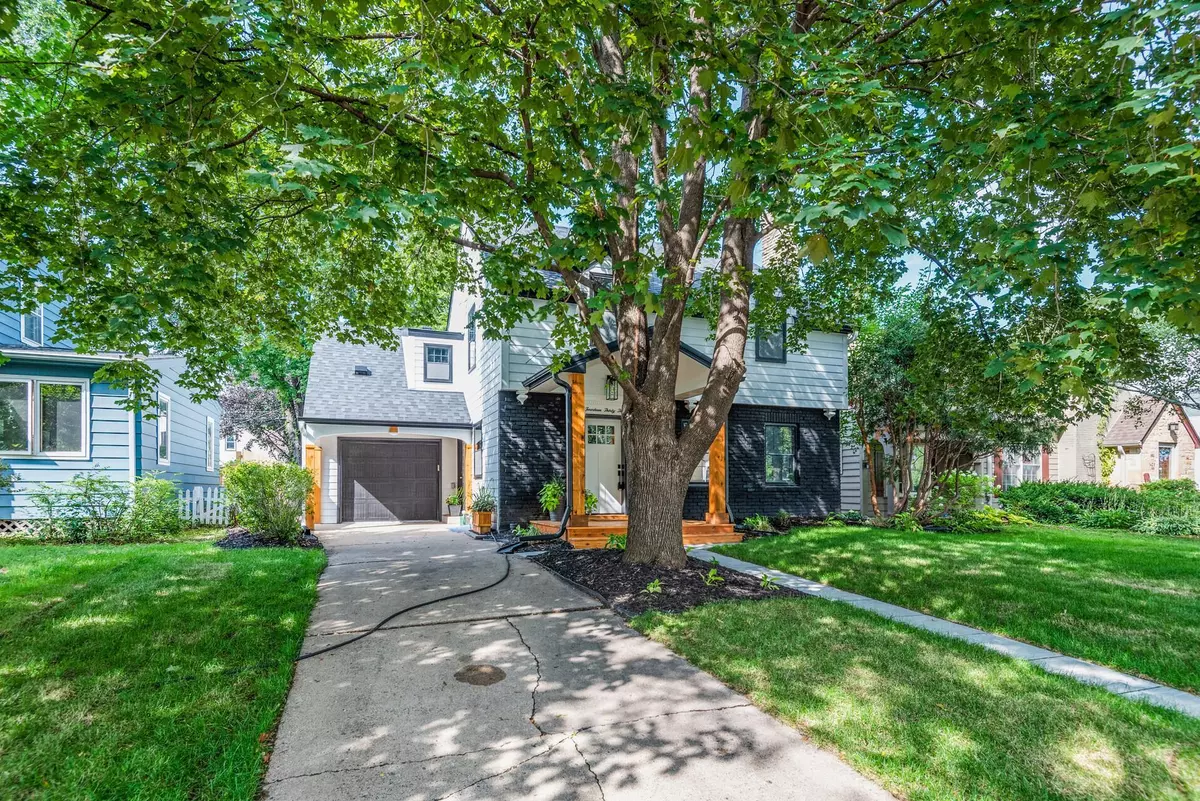$570,000
$590,000
3.4%For more information regarding the value of a property, please contact us for a free consultation.
1433 Hoyt AVE W Falcon Heights, MN 55108
3 Beds
3 Baths
2,293 SqFt
Key Details
Sold Price $570,000
Property Type Single Family Home
Sub Type Single Family Residence
Listing Status Sold
Purchase Type For Sale
Square Footage 2,293 sqft
Price per Sqft $248
Subdivision Cables Hamline Heights, Add
MLS Listing ID 6250329
Sold Date 10/20/22
Bedrooms 3
Full Baths 2
Half Baths 1
Year Built 1937
Annual Tax Amount $4,020
Tax Year 2021
Contingent None
Lot Size 6,534 Sqft
Acres 0.15
Lot Dimensions 49x124
Property Description
Custom built 2-story renovated Modern Farmhouse Style home with a warm and charming welcome. Newly landscaped & added front porch. Restored hardwood floors throughout the home. Renovated original windows. Lg living room w/ sitting area & wood burning fireplace. New kitchen appliances/cabinets, quartz countertops, farmhouse sink & preserved cove ceiling. Dining room w/ patio doors leading to new deck & private backyard w/ lg shade trees, perfect for entertaining. 2nd floor boasts a stunning railing & 3 spacious bedrms. New vanity/fixtures in main bath. Lg Master bedrm w/walk in closet, bath suite, walk-in shower & double sink vanity. Finished basement w/ family room & entertainment area w/quartz countertops and undercounter refrigerator. New appliances, plumbing fixtures, basement windows & finished furnace room. Insulated garage w/ front & back overhead doors & painted walls/floor. This dream home is move-in ready, no “honey do lists” here! 1 year home warranty included.
Location
State MN
County Ramsey
Zoning Residential-Single Family
Rooms
Basement Block, Finished, Full
Dining Room Informal Dining Room
Interior
Heating Forced Air
Cooling Central Air
Fireplaces Number 1
Fireplaces Type Gas, Living Room
Fireplace Yes
Appliance Dishwasher, Dryer, Exhaust Fan, Microwave, Range, Refrigerator, Washer
Exterior
Parking Features Attached Garage, Asphalt, Garage Door Opener
Garage Spaces 1.0
Fence Chain Link, Wood
Roof Type Age 8 Years or Less,Asphalt
Building
Story Two
Foundation 729
Sewer City Sewer/Connected
Water City Water/Connected
Level or Stories Two
Structure Type Brick/Stone,Fiber Cement,Other
New Construction false
Schools
School District Roseville
Read Less
Want to know what your home might be worth? Contact us for a FREE valuation!

Our team is ready to help you sell your home for the highest possible price ASAP





