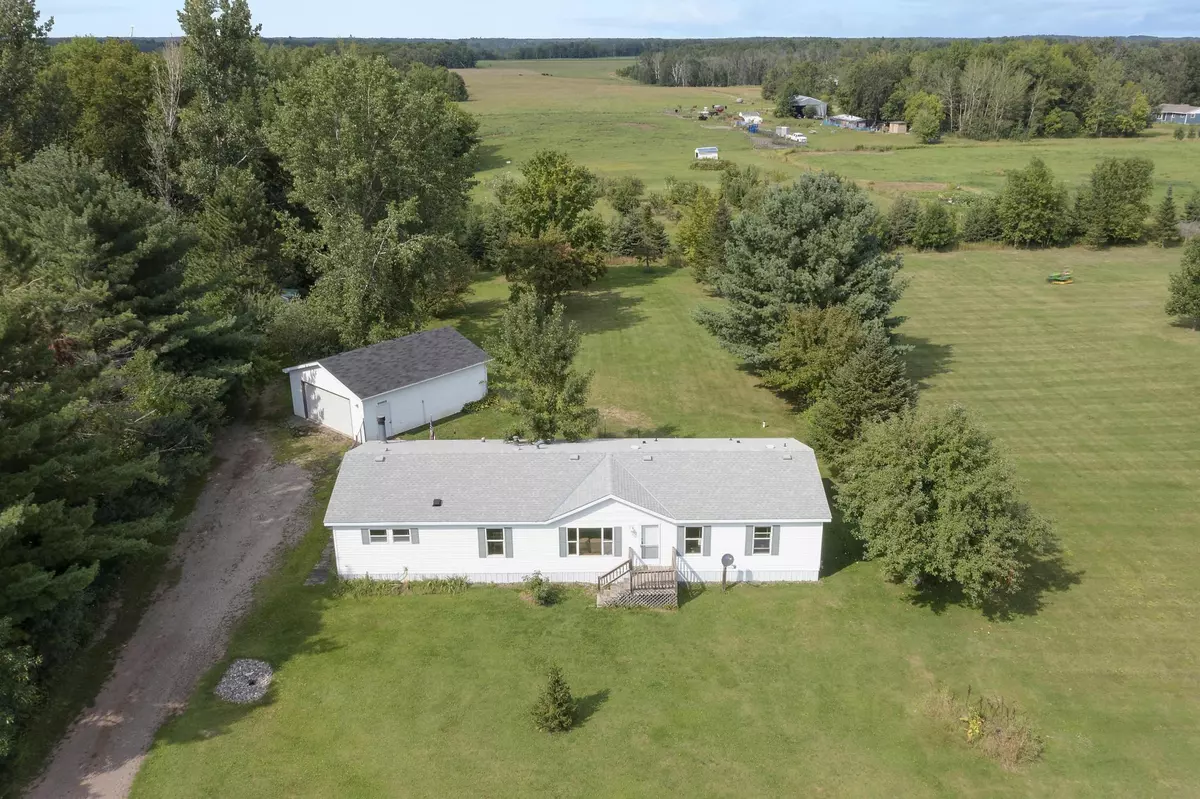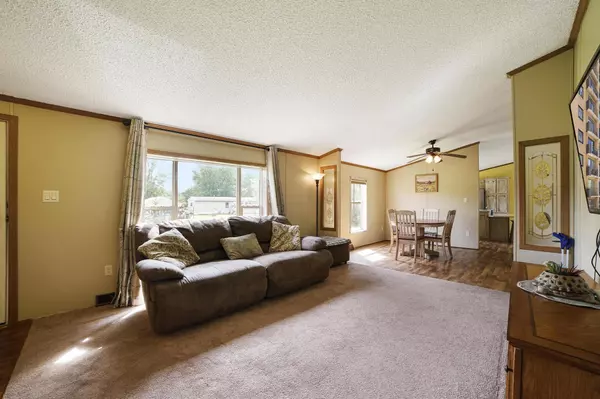$180,000
$185,000
2.7%For more information regarding the value of a property, please contact us for a free consultation.
11257 Lakeview Heights Road Pokegama Twp, MN 55063
3 Beds
2 Baths
1,716 SqFt
Key Details
Sold Price $180,000
Property Type Single Family Home
Sub Type Single Family Residence
Listing Status Sold
Purchase Type For Sale
Square Footage 1,716 sqft
Price per Sqft $104
Subdivision Lakeview Heights
MLS Listing ID 6252157
Sold Date 10/19/22
Bedrooms 3
Full Baths 2
Year Built 1999
Annual Tax Amount $1,574
Tax Year 2022
Contingent None
Lot Size 1.000 Acres
Acres 1.0
Lot Dimensions 102x235x133x104x80x75
Property Description
Welcome home! Move right into this 3 bed, 2 bath, oversized 2 car garage home situated on an acre lot! Home is less than one mile from Pokegama Lake. Walk in and you'll be greeted by the open floor plan and spacious living/dining room. Just steps away is the kitchen and an additional living room. The kitchen features a center island, stainless steel appliances and ample counter space. The wood burning stone fireplace will be sure to catch your eye in the living room. Laundry and coffee nook/wet bar just off the kitchen. Down the hall are three bedrooms including the large owner's suite with two walk-in closets and a private bathroom with separate tub & shower. Head outside to the flat backyard that offers privacy and a chicken coop. Peaceful and quiet country living but only a short drive to the conveniences of the Twin Cities. Recent updates include newer roof, furnace & AC, fridge and dishwasher. Do not miss your opportunity!
Location
State MN
County Pine
Zoning Residential-Single Family
Rooms
Basement Crawl Space
Dining Room Informal Dining Room, Living/Dining Room
Interior
Heating Forced Air, Fireplace(s)
Cooling Central Air
Fireplaces Number 1
Fireplaces Type Family Room, Stone, Wood Burning
Fireplace Yes
Appliance Dishwasher, Dryer, Exhaust Fan, Microwave, Range, Refrigerator, Washer
Exterior
Parking Features Detached, Gravel
Garage Spaces 2.0
Roof Type Age 8 Years or Less,Asphalt
Building
Story One
Foundation 1716
Sewer City Sewer/Connected
Water Well
Level or Stories One
Structure Type Vinyl Siding
New Construction false
Schools
School District Pine City
Read Less
Want to know what your home might be worth? Contact us for a FREE valuation!

Our team is ready to help you sell your home for the highest possible price ASAP





