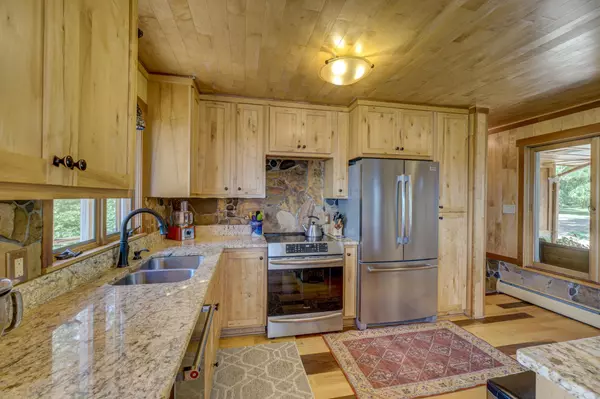$981,500
$895,000
9.7%For more information regarding the value of a property, please contact us for a free consultation.
1354 Egard ST Houlton, WI 54082
3 Beds
2 Baths
2,222 SqFt
Key Details
Sold Price $981,500
Property Type Single Family Home
Sub Type Single Family Residence
Listing Status Sold
Purchase Type For Sale
Square Footage 2,222 sqft
Price per Sqft $441
Subdivision Village/Houlton
MLS Listing ID 6239831
Sold Date 10/26/22
Bedrooms 3
Full Baths 1
Three Quarter Bath 1
Year Built 1962
Annual Tax Amount $9,346
Tax Year 2021
Contingent None
Lot Size 0.810 Acres
Acres 0.81
Lot Dimensions 107x333
Property Description
Experience spectacular St Croix River views from this home set high above the river and overlooking downtown Stillwater and the Historic Lift Bridge. Hope on the Bridge Loop Trail with an electric bike and shop or dine in downtown Stillwater in moments. The property offers excellent access to the Bridge Loop trail. Just beneath the home at the rivers' edge is Stillwater's Kolliner Park for quiet hikes along the waterfront. The home is a charming cottage-style rambler with welcoming gardens and paths to patios overlooking the river. The septic system has been replaced and the landscaping has been professionally installed by the current owners. Enjoy relaxed great-room style living with riverviews and easy access to the patios. The attached garage has 2 charging stations for electric cars. 1354 Egard is the perfect place to enjoy sunsets over the St Croix and changing seasons overlooking the downtown of Stillwater, MN.
Location
State WI
County St. Croix
Zoning Residential-Single Family
Body of Water St. Croix River
Rooms
Basement Block, Daylight/Lookout Windows, Egress Window(s), Finished, Full, Storage Space, Walkout
Dining Room Eat In Kitchen, Informal Dining Room, Kitchen/Dining Room
Interior
Heating Ductless Mini-Split, Hot Water
Cooling Ductless Mini-Split
Fireplaces Number 2
Fireplaces Type Family Room, Living Room, Wood Burning
Fireplace Yes
Appliance Dishwasher, Dryer, Gas Water Heater, Microwave, Range, Refrigerator, Washer, Water Softener Owned
Exterior
Parking Features Attached Garage, Gravel, Shared Driveway, Electric Vehicle Charging Station(s)
Garage Spaces 2.0
Fence None
Waterfront Description River View
Roof Type Asphalt
Building
Lot Description Tree Coverage - Light
Story One
Foundation 1172
Sewer Private Sewer
Water Well
Level or Stories One
Structure Type Brick/Stone,Wood Siding
New Construction false
Schools
School District Hudson
Read Less
Want to know what your home might be worth? Contact us for a FREE valuation!

Our team is ready to help you sell your home for the highest possible price ASAP





