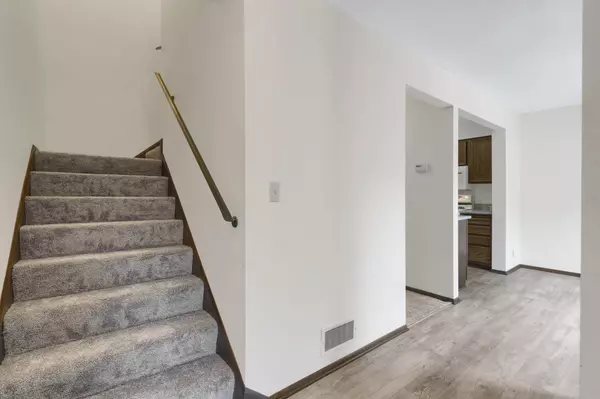$227,000
$229,900
1.3%For more information regarding the value of a property, please contact us for a free consultation.
5531 E Oberlin CIR Fridley, MN 55432
2 Beds
2 Baths
1,640 SqFt
Key Details
Sold Price $227,000
Property Type Townhouse
Sub Type Townhouse Side x Side
Listing Status Sold
Purchase Type For Sale
Square Footage 1,640 sqft
Price per Sqft $138
Subdivision Innsbruck T H 2Nd Add
MLS Listing ID 6248469
Sold Date 10/28/22
Bedrooms 2
Full Baths 1
Half Baths 1
HOA Fees $245/mo
Year Built 1974
Annual Tax Amount $1,826
Tax Year 2022
Contingent None
Lot Size 1,742 Sqft
Acres 0.04
Lot Dimensions 20x97
Property Description
*Vacant *EZ to Show *Every inch a fresh appealing showcase of style & taste
*Ready for excited new owner *Fresh paint, flooring, fixtures* laundry/storage on lower level* *Three sets of Patio doors* 150 Amp Electric* Stub in for 3rd bath in lower level* Well crafted deck and balcony new 2022* extraordinary overlooking pond and trees* Walkout lower level to patio area*Roof replaced 2015* Cedar Fenced Front Patio Painted 2022* New Kitchen Sink & Granite Countertops* New Carpeting in Main and Upstairs Bedrooms, halls and all stairs* New LVP Flooring in Kitchen, Dining area and entry* Ample Storage* Well managed association* Enjoy pool, tennis courts and wooded grounds* Close to Innsbruck Nature Center* City bus 1 block* Sunny SE facing *Step from garage to a private courtyard then direct to front door* Courtyard yours alone for pets, plants, patio and people!
Location
State MN
County Anoka
Zoning Residential-Single Family
Rooms
Family Room Amusement/Party Room, Community Room
Basement Block, Daylight/Lookout Windows, Finished, Full, Walkout
Dining Room Informal Dining Room
Interior
Heating Forced Air
Cooling Central Air
Fireplace No
Appliance Dishwasher, Dryer, Gas Water Heater, Microwave, Range, Refrigerator, Washer, Water Softener Owned
Exterior
Parking Features Detached, Asphalt
Garage Spaces 1.0
Fence Wood
Waterfront Description Pond
Roof Type Age 8 Years or Less,Asphalt
Building
Lot Description Tree Coverage - Light, Zero Lot Line
Story Two
Foundation 620
Sewer City Sewer/Connected
Water City Water/Connected
Level or Stories Two
Structure Type Vinyl Siding
New Construction false
Schools
School District Columbia Heights
Others
HOA Fee Include Lawn Care,Maintenance Grounds,Recreation Facility,Trash,Shared Amenities,Snow Removal
Restrictions Pets - Cats Allowed,Pets - Dogs Allowed
Read Less
Want to know what your home might be worth? Contact us for a FREE valuation!

Our team is ready to help you sell your home for the highest possible price ASAP






