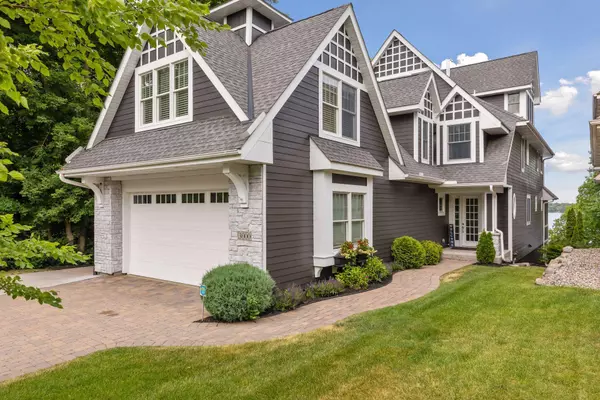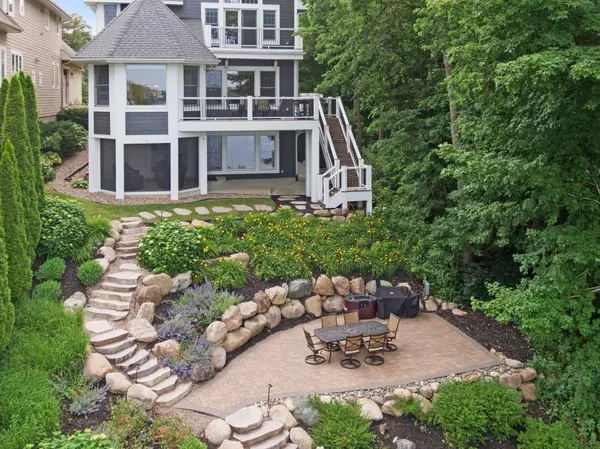$2,425,000
$2,500,000
3.0%For more information regarding the value of a property, please contact us for a free consultation.
3000 Highland BLVD Mound, MN 55364
5 Beds
7 Baths
6,037 SqFt
Key Details
Sold Price $2,425,000
Property Type Single Family Home
Sub Type Single Family Residence
Listing Status Sold
Purchase Type For Sale
Square Footage 6,037 sqft
Price per Sqft $401
Subdivision The Highlands
MLS Listing ID 6109931
Sold Date 10/28/22
Bedrooms 5
Full Baths 4
Half Baths 1
Three Quarter Bath 2
Year Built 2006
Annual Tax Amount $23,440
Tax Year 2021
Contingent None
Lot Size 0.300 Acres
Acres 0.3
Lot Dimensions 286x51
Property Description
This home is available immediately-you can be lakeside enjoying last days of summer! Beautiful views of Cooks Bay & fresh interior finishes set the nautical tone for the home-carefully curated furnishings & accessories create a turn-key opportunity for the next owner. The kitchen island is a great place to share in meal preparation with plenty of seating at the formal and informal dining areas. Enjoy a book and bird-eye views of Cooks Bay from the cozy 4-season porch. The vaulted, primary bedroom has spectacular lake views from a private deck. A large, ensuite bedroom has been outfitted as an upper-level family room but could be tailored for multiple uses. Experience convenient off-lake entertaining in the rec room: bar, fire-side seating, pool and ping pong! A screened porch is a perfect spot for the cigar aficionados. The tiered yard offers venues for s'mores around the fire-pit, a grassy landing for spike ball, bag toss or a game of catch. Don't miss this opportunity!
Location
State MN
County Hennepin
Zoning Residential-Single Family
Body of Water Minnetonka
Rooms
Basement Finished, Full, Walkout
Dining Room Eat In Kitchen, Informal Dining Room, Separate/Formal Dining Room
Interior
Heating Forced Air
Cooling Central Air
Fireplaces Number 2
Fireplaces Type Family Room, Gas, Living Room
Fireplace Yes
Appliance Air-To-Air Exchanger, Central Vacuum, Cooktop, Dishwasher, Dryer, Exhaust Fan, Freezer, Humidifier, Microwave, Refrigerator, Stainless Steel Appliances, Wall Oven, Washer, Water Softener Owned
Exterior
Parking Features Attached Garage, Driveway - Other Surface, Heated Garage, Insulated Garage
Garage Spaces 2.0
Waterfront Description Lake Front
View Bay, East
Roof Type Asphalt
Building
Lot Description Tree Coverage - Medium
Story More Than 2 Stories
Foundation 1580
Sewer City Sewer/Connected
Water City Water/Connected
Level or Stories More Than 2 Stories
Structure Type Brick/Stone,Fiber Cement
New Construction false
Schools
School District Westonka
Read Less
Want to know what your home might be worth? Contact us for a FREE valuation!

Our team is ready to help you sell your home for the highest possible price ASAP





