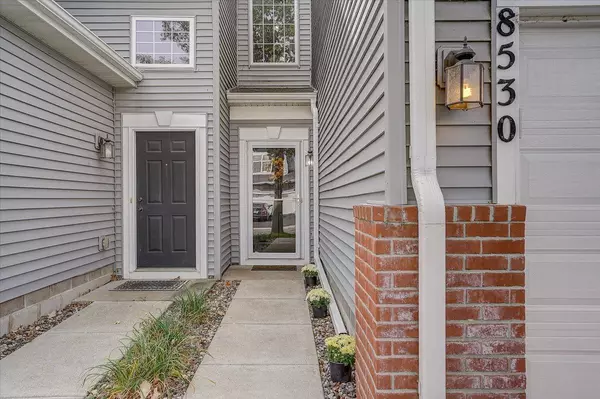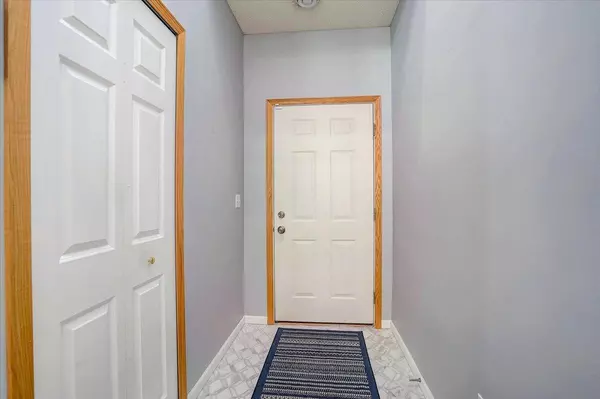$290,000
$285,000
1.8%For more information regarding the value of a property, please contact us for a free consultation.
8530 Grove CIR Shakopee, MN 55379
2 Beds
2 Baths
1,536 SqFt
Key Details
Sold Price $290,000
Property Type Townhouse
Sub Type Townhouse Side x Side
Listing Status Sold
Purchase Type For Sale
Square Footage 1,536 sqft
Price per Sqft $188
Subdivision Cic 1120 Riverside Grove
MLS Listing ID 6215626
Sold Date 11/03/22
Bedrooms 2
Full Baths 1
Half Baths 1
HOA Fees $271/mo
Year Built 2003
Annual Tax Amount $2,242
Tax Year 2022
Contingent None
Lot Size 1,306 Sqft
Acres 0.03
Lot Dimensions common
Property Description
This 2 bed, 2 bath townhome is one of a kind! Insulated garage door, heated garage & shelving for great storage greet you upon entering garage. Step inside to mudroom where custom buffet and wine cooler are great additions to maximize space & function. This townhome was fully renovated prior to move in August 2015 & designed to be unique! Tall profile cabinets in kitchen with backsplash are just one of the many features that continue to differentiate from others in the area. Loft with vaulted ceilings can add equity by transforming into a 3rd bedroom or enjoy as is for an additional living space. 2nd floor laundry has new in 2021 washer & dryer, with warranty. Walk in closet in primary bed with custom shelving continue to add value to this home. New Water softener & water heater in 2018. Marble tile area, cordless shades, engineered lumbar floors with light grey stained maple in other areas, enhance the beauty of the many upgrades throughout. This bright and cheery home is a must see!
Location
State MN
County Scott
Zoning Residential-Single Family
Rooms
Basement None
Dining Room Informal Dining Room, Living/Dining Room
Interior
Heating Forced Air
Cooling Central Air
Fireplace No
Appliance Disposal, Microwave, Other, Range, Refrigerator, Tankless Water Heater, Washer, Water Softener Owned
Exterior
Parking Features Attached Garage, Units Vary
Garage Spaces 2.0
Building
Story Two
Foundation 719
Sewer City Sewer/Connected
Water City Water/Connected
Level or Stories Two
Structure Type Brick/Stone,Vinyl Siding
New Construction false
Schools
School District Burnsville-Eagan-Savage
Others
HOA Fee Include Maintenance Structure,Hazard Insurance,Trash,Shared Amenities,Snow Removal,Water
Restrictions Other Covenants,Other,Pets - Cats Allowed,Pets - Dogs Allowed
Read Less
Want to know what your home might be worth? Contact us for a FREE valuation!

Our team is ready to help you sell your home for the highest possible price ASAP





