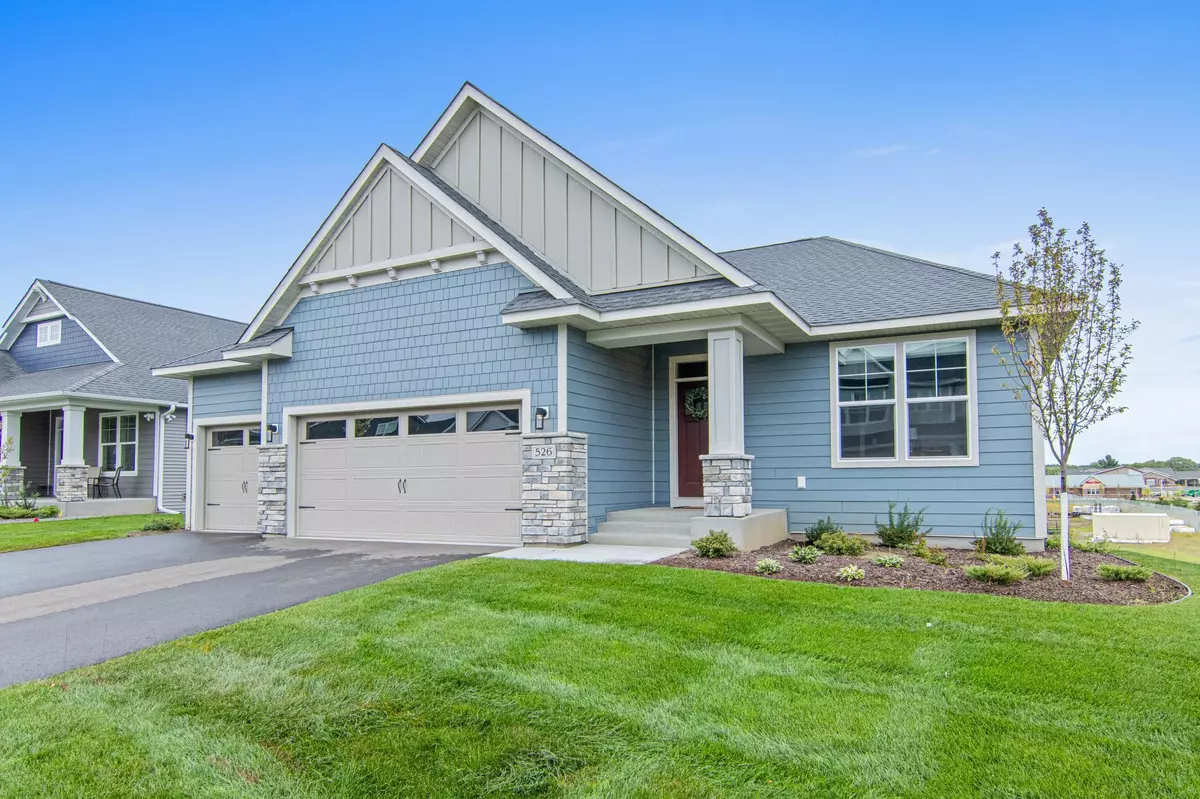$670,000
$699,900
4.3%For more information regarding the value of a property, please contact us for a free consultation.
526 Elizabeth WAY Hudson, WI 54016
3 Beds
3 Baths
2,684 SqFt
Key Details
Sold Price $670,000
Property Type Single Family Home
Sub Type Single Family Residence
Listing Status Sold
Purchase Type For Sale
Square Footage 2,684 sqft
Price per Sqft $249
Subdivision Bella Rose
MLS Listing ID 6249264
Sold Date 11/07/22
Bedrooms 3
Full Baths 1
Three Quarter Bath 2
Year Built 2021
Annual Tax Amount $1,270
Tax Year 2022
Contingent None
Lot Size 9,583 Sqft
Acres 0.22
Property Description
Better than new custom home with all the bells and whistles! Upgrades throughout with stylish selections and thoughtfully designed floor plan. The main floor features all amenities on one level with a stunning gourmet kitchen, dining, living room with gas fireplace, stone wall and built-ins, owners suite, laundry and additional bedroom/office with 3/4 bath. Love to entertain?! The lower level walk-out features a stylish wet bar with gorgeous tiled backsplash, beverage fridge and the pool table is included! Additional bedroom, 3/4 bath and a perfect workout room/extra storage are also in the lower level. You'll love relaxing in the 3 season porch or on the patio outside. Brand new Hunter Douglas window treatments throughout and California closet organizers! This place has it all. Quick close possible!
Location
State WI
County St. Croix
Zoning Residential-Single Family
Rooms
Basement Finished, Full, Walkout
Dining Room Kitchen/Dining Room
Interior
Heating Forced Air, Fireplace(s)
Cooling Central Air
Fireplaces Number 1
Fireplaces Type Gas, Living Room
Fireplace Yes
Appliance Cooktop, Dishwasher, Dryer, Microwave, Range, Refrigerator, Washer, Wine Cooler
Exterior
Parking Features Attached Garage
Garage Spaces 3.0
Roof Type Age 8 Years or Less,Asphalt
Building
Story One
Foundation 1687
Sewer City Sewer/Connected
Water City Water/Connected
Level or Stories One
Structure Type Brick/Stone,Fiber Cement,Other,Vinyl Siding
New Construction false
Schools
School District Hudson
Read Less
Want to know what your home might be worth? Contact us for a FREE valuation!

Our team is ready to help you sell your home for the highest possible price ASAP





