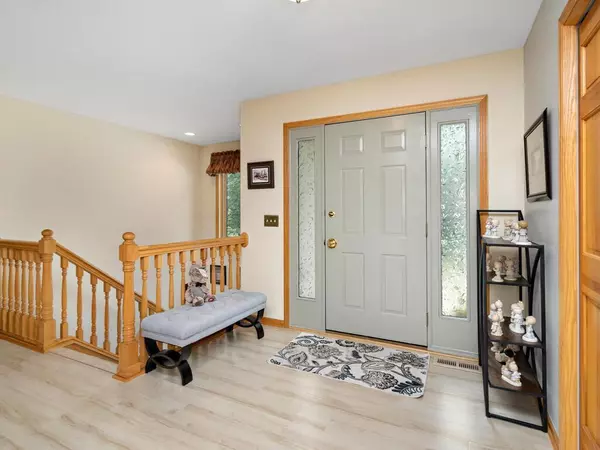$465,000
$499,900
7.0%For more information regarding the value of a property, please contact us for a free consultation.
13633 Wake ST NE Ham Lake, MN 55304
4 Beds
3 Baths
3,025 SqFt
Key Details
Sold Price $465,000
Property Type Single Family Home
Sub Type Single Family Residence
Listing Status Sold
Purchase Type For Sale
Square Footage 3,025 sqft
Price per Sqft $153
Subdivision Kings Wood Estates
MLS Listing ID 6249635
Sold Date 11/07/22
Bedrooms 4
Full Baths 2
Three Quarter Bath 1
Year Built 1999
Annual Tax Amount $3,711
Tax Year 2021
Contingent None
Lot Size 1.410 Acres
Acres 1.41
Lot Dimensions 123x123x306x147x311
Property Description
Spacious rambler on a super private lot surrounded by mature trees! This well-maintained home features all on one level living and gorgeous private views from every window! Enjoy a vaulted living room with a new gas fireplace and new carpet! The kitchen boasts ample counter and cabinet space, walk-in pantry, attractive tile backsplash, split oven, and huge center island! The kitchen is open to the living room and informal dining with a patio door that overlooks the private backyard and leads you to the low maintenance deck! Main level owner's suite offers tray vault ceiling, private tile bath, and large walk-in closet! The finished lower level offers a huge family room, two more bedrooms, a full bath, and lots of storage space! Don't miss the solid 6-panel doors, knockdown ceilings, and cordless shades too! Exterior features include low maintenance siding, large gazebo, deck, flower garden, shed, extensive landscaping, sprinkler system, and the roof is just 5 years old! See it today!
Location
State MN
County Anoka
Zoning Residential-Single Family
Rooms
Basement Drain Tiled, Egress Window(s), Finished, Full, Sump Pump
Dining Room Informal Dining Room
Interior
Heating Forced Air
Cooling Central Air
Fireplaces Number 1
Fireplaces Type Gas, Living Room
Fireplace Yes
Appliance Dishwasher, Dryer, Microwave, Range, Refrigerator, Washer, Water Softener Owned
Exterior
Parking Features Attached Garage, Garage Door Opener
Garage Spaces 3.0
Roof Type Age 8 Years or Less
Building
Lot Description Tree Coverage - Heavy
Story One
Foundation 1577
Sewer Private Sewer
Water Well
Level or Stories One
Structure Type Vinyl Siding
New Construction false
Schools
School District Anoka-Hennepin
Read Less
Want to know what your home might be worth? Contact us for a FREE valuation!

Our team is ready to help you sell your home for the highest possible price ASAP





