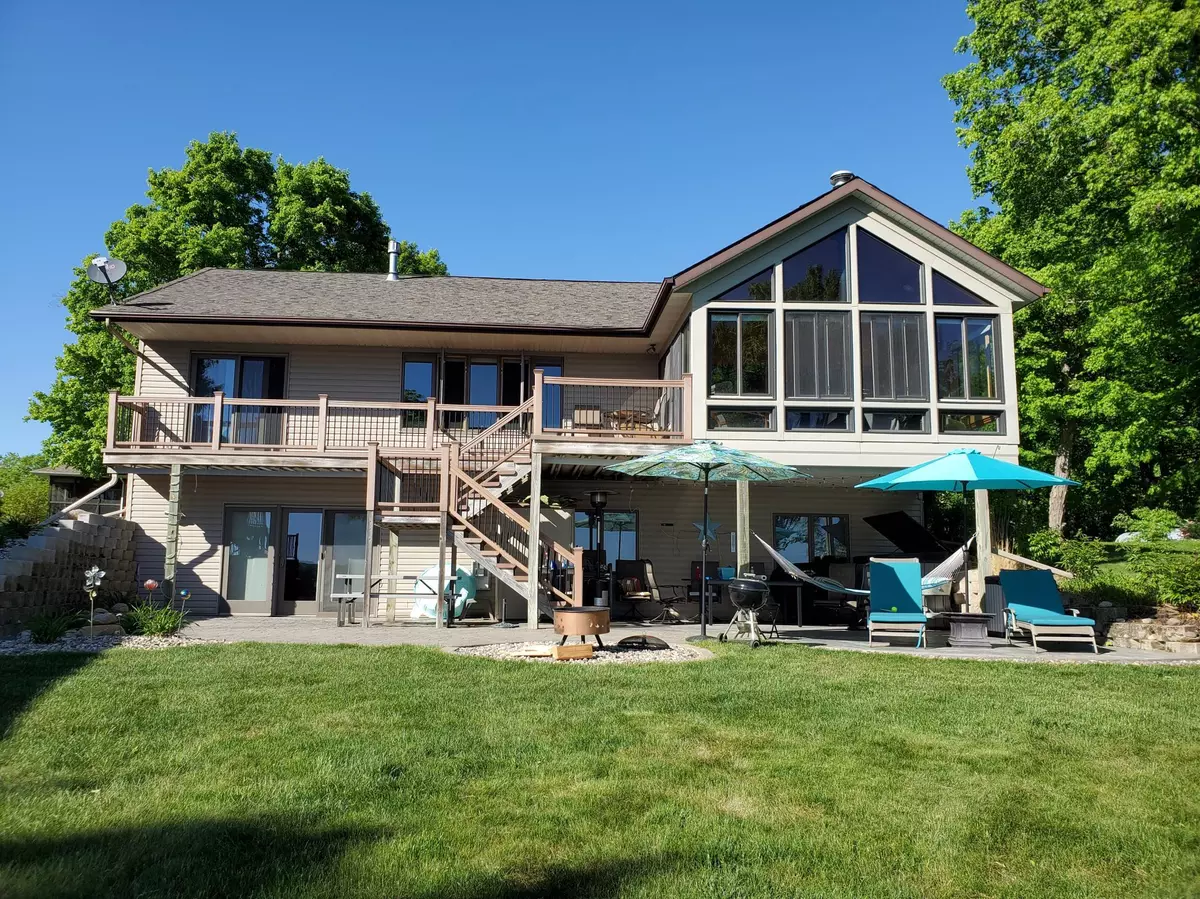$595,000
$595,000
For more information regarding the value of a property, please contact us for a free consultation.
14236 E Lake Miltona DR NE Miltona, MN 56354
4 Beds
3 Baths
3,192 SqFt
Key Details
Sold Price $595,000
Property Type Single Family Home
Sub Type Single Family Residence
Listing Status Sold
Purchase Type For Sale
Square Footage 3,192 sqft
Price per Sqft $186
Subdivision Maples Edge Estates Cic
MLS Listing ID 6259625
Sold Date 11/07/22
Bedrooms 4
Full Baths 1
Half Baths 1
Three Quarter Bath 1
HOA Fees $265/mo
Year Built 2003
Annual Tax Amount $4,292
Tax Year 2022
Contingent None
Lot Size 6,969 Sqft
Acres 0.16
Lot Dimensions 59x73
Property Description
Enjoy Lake Miltona! One of a kind 4bed 2.5 bath, open floor plan home has stunning lake views from almost every room! Spacious great room has vaulted ceilings, maple floors & gas fireplace. Open Kitchen offers abundant maple cabinets, gas cooktop, rolling island & roll-out pantry. Lakeside 3 season sunroom has pine vaulted ceiling & walls, electric warm floor, a gas fireplace & access to low maintenance deck. Main floor primary suite has unique closet system & bath design featuring solid surface double vanity & storage. Open stairway leads to walk-out family room featuring, barnwood-style tile with in-floor heat, custom wainscoting, wet-bar with wine fridge & free-standing gas fireplace. 2 more lakeside bedrooms, updated full bath & huge flex room offer plenty of room to spread out. Outdoor living area features concrete patio & firepit for lakeside enjoyment. Heated garage, new roof in 2020 & SO much more! PLUS community includes dock, boat slip, mowing and snow removal. Owner/Agent
Location
State MN
County Douglas
Zoning Residential-Single Family
Body of Water Miltona
Rooms
Basement Egress Window(s), Finished, Walkout
Dining Room Breakfast Bar, Informal Dining Room
Interior
Heating Forced Air, Fireplace(s), Radiant Floor
Cooling Central Air
Fireplaces Number 3
Fireplaces Type Family Room, Gas, Living Room
Fireplace Yes
Appliance Air-To-Air Exchanger, Cooktop, Dishwasher, Dryer, Gas Water Heater, Water Osmosis System, Microwave, Refrigerator, Stainless Steel Appliances, Wall Oven, Washer, Water Softener Owned, Wine Cooler
Exterior
Parking Features Attached Garage, Asphalt, Concrete, Guest Parking, Heated Garage, Insulated Garage
Garage Spaces 2.0
Waterfront Description Association Access,Dock,Lake Front,Lake View,Shared
View Lake, Panoramic
Roof Type Age 8 Years or Less,Asphalt
Road Frontage No
Building
Story One
Foundation 1500
Sewer Shared Septic, Tank with Drainage Field
Water Shared System, Well
Level or Stories One
Structure Type Vinyl Siding
New Construction false
Schools
School District Alexandria
Others
HOA Fee Include Beach Access,Dock,Lawn Care,Trash,Lawn Care,Snow Removal,Water
Restrictions Mandatory Owners Assoc,Other Covenants,Pets - Cats Allowed,Pets - Dogs Allowed,Pets - Weight/Height Limit
Read Less
Want to know what your home might be worth? Contact us for a FREE valuation!

Our team is ready to help you sell your home for the highest possible price ASAP


