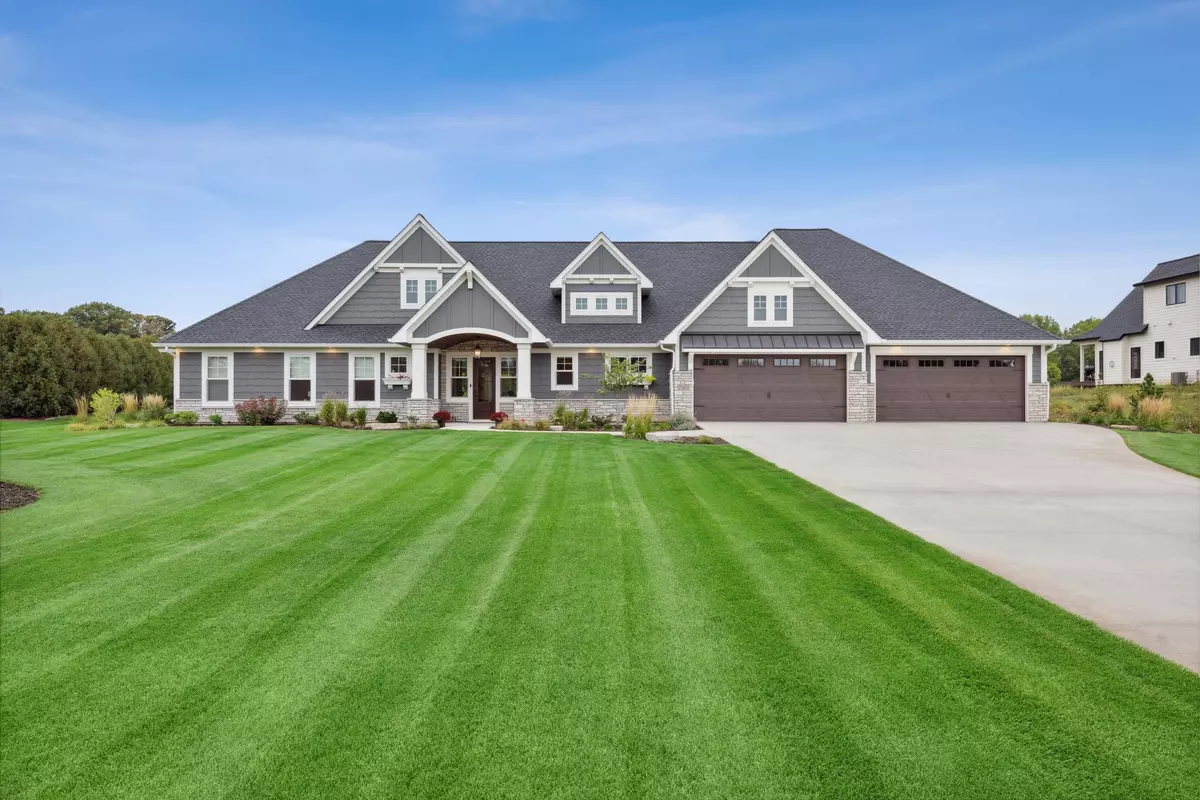$1,550,000
$1,550,000
For more information regarding the value of a property, please contact us for a free consultation.
7880 Cress View LN Prior Lake, MN 55372
4 Beds
4 Baths
3,582 SqFt
Key Details
Sold Price $1,550,000
Property Type Single Family Home
Sub Type Single Family Residence
Listing Status Sold
Purchase Type For Sale
Square Footage 3,582 sqft
Price per Sqft $432
Subdivision Cress View Estates
MLS Listing ID 6258546
Sold Date 11/15/22
Bedrooms 4
Full Baths 3
Half Baths 1
Year Built 2020
Annual Tax Amount $10,492
Tax Year 2022
Contingent None
Lot Size 2.510 Acres
Acres 2.51
Lot Dimensions 165x572x256x513
Property Description
Welcome to Cress View Estates where you will find this fantastic home built by Cuddigan Custom Builders in 2020. Single level living on a 2.51 acre lot. This sprawling 4 bedroom 4 bathroom slab on grade rambler has it all! As soon as you enter the home you are welcomed by great ceiling detail, from distressed beams to box vaults. Equipped with radiant in-floor heat throughout the whole home. The home offers a grand master suite with a large walk-in shower along with a free standing soaking tub. Also enjoy the convenience of your dual entry laundry room that can be entered from your master closet or the hallway. In the kitchen you will enjoy the large center island and high end appliances. The wet bar also offers a center island with a full size fridge and sink. Once you step out the rear of the home to the stamped concrete patio you will be wowed by the great views this lot offers. Enjoy!
Location
State MN
County Scott
Zoning Residential-Single Family
Rooms
Basement None
Dining Room Breakfast Bar, Informal Dining Room
Interior
Heating Forced Air, Fireplace(s), Hot Water, Radiant Floor, Radiant
Cooling Central Air
Fireplaces Number 2
Fireplaces Type Two Sided, Family Room, Gas, Living Room, Stone
Fireplace Yes
Appliance Air-To-Air Exchanger, Cooktop, Dishwasher, Dryer, Exhaust Fan, Freezer, Humidifier, Gas Water Heater, Microwave, Refrigerator, Wall Oven, Washer, Water Softener Owned
Exterior
Parking Features Attached Garage, Concrete, Floor Drain, Garage Door Opener, Heated Garage, Insulated Garage
Garage Spaces 4.0
Fence None
Roof Type Age 8 Years or Less,Asphalt
Building
Lot Description Tree Coverage - Medium
Story One
Foundation 3704
Sewer Holding Tank, Mound Septic, Private Sewer
Water Drilled, Private, Well
Level or Stories One
Structure Type Brick/Stone,Cedar,Engineered Wood,Shake Siding
New Construction false
Schools
School District Prior Lake-Savage Area Schools
Read Less
Want to know what your home might be worth? Contact us for a FREE valuation!

Our team is ready to help you sell your home for the highest possible price ASAP





