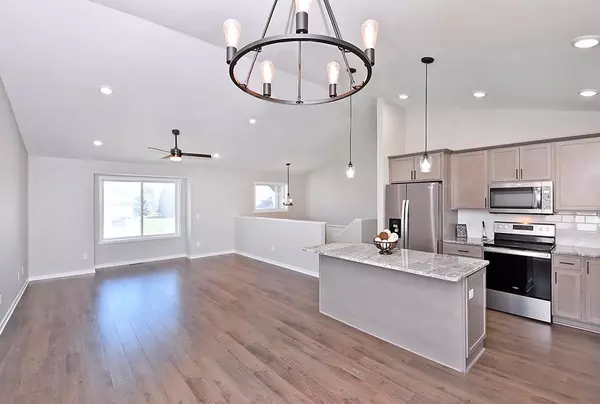$393,000
$389,000
1.0%For more information regarding the value of a property, please contact us for a free consultation.
2147 Harbour Oak DR SE Owatonna, MN 55060
4 Beds
3 Baths
2,189 SqFt
Key Details
Sold Price $393,000
Property Type Single Family Home
Sub Type Single Family Residence
Listing Status Sold
Purchase Type For Sale
Square Footage 2,189 sqft
Price per Sqft $179
Subdivision Emerald Acres #3
MLS Listing ID 6244612
Sold Date 11/16/22
Bedrooms 4
Full Baths 3
Year Built 2022
Annual Tax Amount $616
Tax Year 2022
Contingent None
Lot Size 0.260 Acres
Acres 0.26
Lot Dimensions 88x130
Property Description
STOP! LOOK! LISTEN! This home is in a great location! STOP and look around! It's close to schools, a park and benefits from all the conveniences of living on the south side of town. Plus there is easy access to highway 14 and I35. This wonderful home is sure to impress! LOOK at the bright inviting open concept with a vaulted ceiling, informal dining, a kitchen with granite countertops, center island and the stainless steel appliances are included. LISTEN to the happy voices as everyone discovers there are four bedrooms, 3 full bathrooms and a family room. The master bedroom features a walk-in closet & a private master bath. Need garage space? Take a look at this spacious 3 car garage. You don't want to miss out on this one!
Location
State MN
County Steele
Zoning Residential-Single Family
Rooms
Basement Daylight/Lookout Windows, Finished, Full, Concrete, Sump Pump
Dining Room Breakfast Bar, Informal Dining Room
Interior
Heating Forced Air
Cooling Central Air
Fireplace No
Appliance Dishwasher, Microwave, Range, Refrigerator, Tankless Water Heater
Exterior
Parking Features Attached Garage, Concrete, Garage Door Opener
Garage Spaces 3.0
Roof Type Age 8 Years or Less,Asphalt
Building
Lot Description Corner Lot
Story Split Entry (Bi-Level)
Foundation 1172
Sewer City Sewer/Connected
Water City Water/Connected
Level or Stories Split Entry (Bi-Level)
Structure Type Vinyl Siding
New Construction true
Schools
School District Owatonna
Read Less
Want to know what your home might be worth? Contact us for a FREE valuation!

Our team is ready to help you sell your home for the highest possible price ASAP





