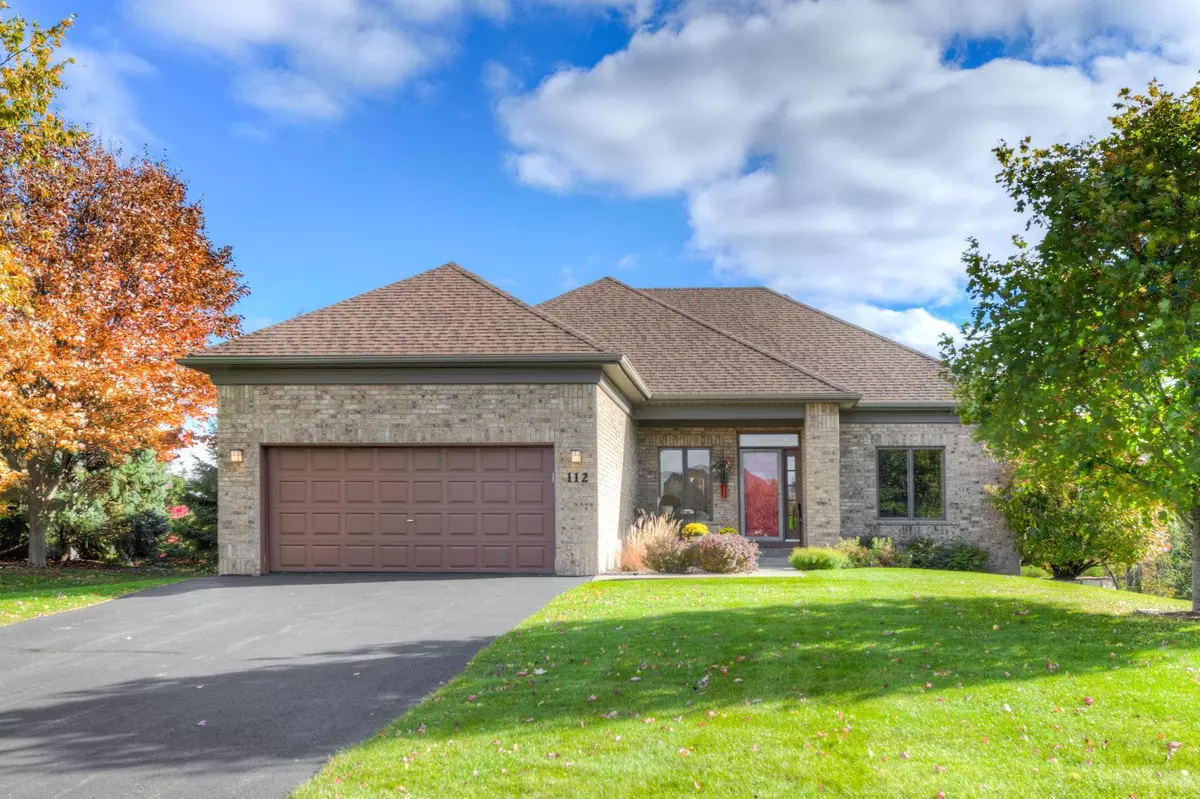$520,500
$520,000
0.1%For more information regarding the value of a property, please contact us for a free consultation.
112 Quail CIR Hudson, WI 54016
3 Beds
3 Baths
3,012 SqFt
Key Details
Sold Price $520,500
Property Type Single Family Home
Sub Type Single Family Residence
Listing Status Sold
Purchase Type For Sale
Square Footage 3,012 sqft
Price per Sqft $172
Subdivision Red Cedar Canyon
MLS Listing ID 6272142
Sold Date 11/17/22
Bedrooms 3
Full Baths 1
Three Quarter Bath 2
HOA Fees $125/mo
Year Built 2002
Annual Tax Amount $6,277
Tax Year 2021
Contingent None
Lot Size 0.260 Acres
Acres 0.26
Lot Dimensions 111x111
Property Description
Welcome to this fantastic Red Cedar Canyon cul-de-sac estate home in Hudson. Association takes care of lawn and snow so you can relax and enjoy the walking trails and tennis courts! Gorgeous main floor updates include: LR fireplace custom tile surround, wood plank floors and newer carpeting, Corian countertops in kitchen, painted cabinets in kitchen & 2nd bath w/shower, vessel sink & seeded glass window, and designer wood blinds. Front room with built-ins can be an office or TV room. Lower walkout level has been finished with custom built ins, gas stove FP, 3rd bathroom with oversized soaking tub / shower combo, & large 3rd bedroom. Walkout to the serene views of the canyon and private back yard area. Deck off kitchen area has low-maintenance materials & SunSetter retractable shade. Shingles replaced Sept. 2022. Main floor laundry ensures you can utilize one-level living for years to come!
Location
State WI
County St. Croix
Zoning Residential-Single Family
Rooms
Basement Finished, Full, Walkout
Dining Room Kitchen/Dining Room
Interior
Heating Forced Air, Fireplace(s)
Cooling Central Air
Fireplaces Number 2
Fireplaces Type Family Room, Gas, Living Room
Fireplace Yes
Appliance Air-To-Air Exchanger, Dishwasher, Microwave, Range, Refrigerator
Exterior
Parking Features Attached Garage
Garage Spaces 2.0
Pool None
Roof Type Asphalt
Building
Lot Description Irregular Lot, Tree Coverage - Light
Story One
Foundation 1646
Sewer City Sewer/Connected
Water City Water/Connected
Level or Stories One
Structure Type Brick/Stone
New Construction false
Schools
School District Hudson
Others
HOA Fee Include Professional Mgmt,Shared Amenities,Lawn Care
Read Less
Want to know what your home might be worth? Contact us for a FREE valuation!

Our team is ready to help you sell your home for the highest possible price ASAP





