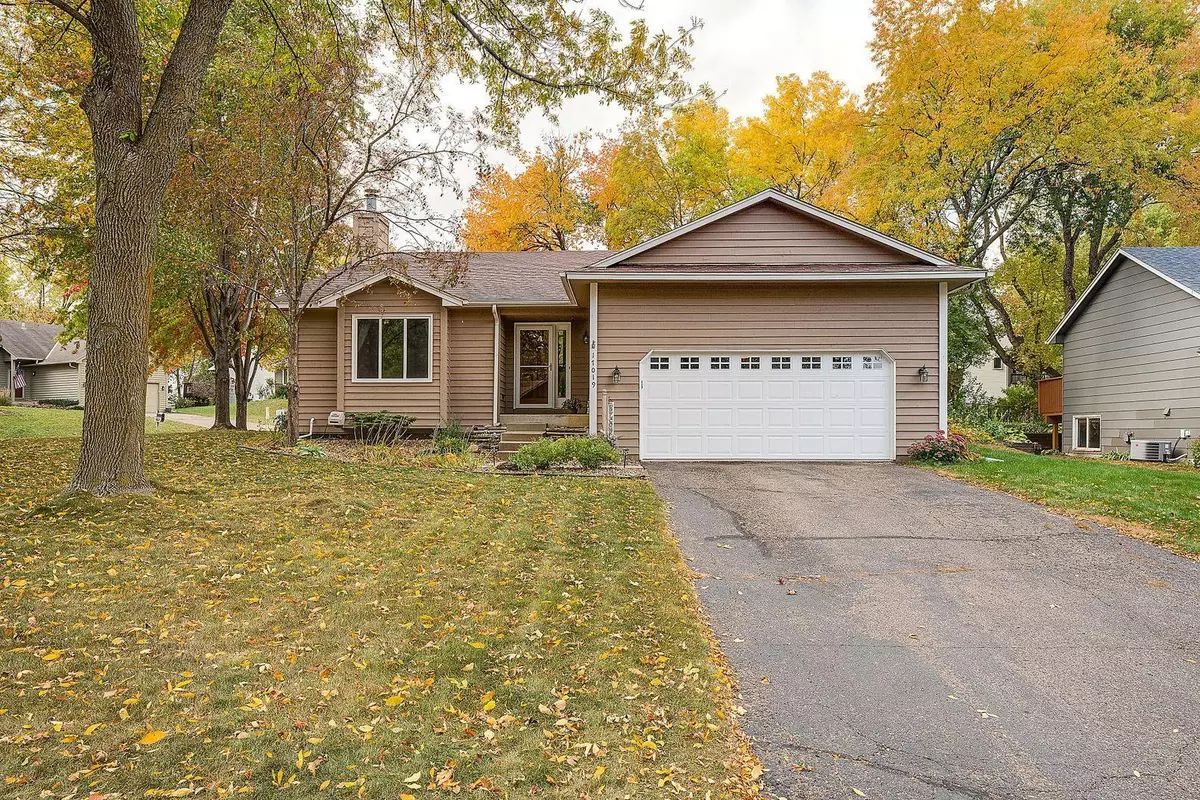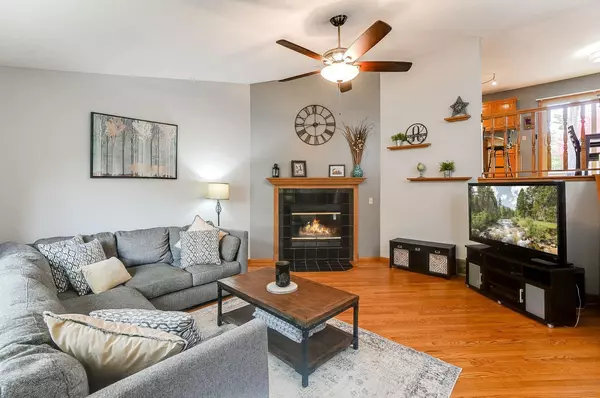$390,000
$390,000
For more information regarding the value of a property, please contact us for a free consultation.
17019 Glenwood AVE Lakeville, MN 55044
3 Beds
3 Baths
2,594 SqFt
Key Details
Sold Price $390,000
Property Type Single Family Home
Sub Type Single Family Residence
Listing Status Sold
Purchase Type For Sale
Square Footage 2,594 sqft
Price per Sqft $150
Subdivision Shady Oak Shores 3Rd Add
MLS Listing ID 6267859
Sold Date 11/18/22
Bedrooms 3
Full Baths 1
Half Baths 1
Three Quarter Bath 1
Year Built 1991
Annual Tax Amount $3,612
Tax Year 2022
Contingent None
Lot Size 0.290 Acres
Acres 0.29
Lot Dimensions 120x110x149x88
Property Description
Situated on a large corner lot, with its own private backyard sanctuary, this home is sure to check off all the boxes! The second you step foot into the foyer you'll get the feeling that you are home. Open concept living room features vaulted ceilings, beautifully maintained natural wood floors & wood burning fireplace. The updated kitchen and its layout provide an abundance of natural light & views of that amazing back yard. Follow the hallway down you will find a bedroom, bathroom and the primary bedroom with a walk in closet and bathroom. The lower level features all the comforts of home from the large family room, look out windows, recessed lighting and a gas fireplace. Opposite to the family room is the
3rd bedroom w/large walk in closet, an updated 3/4 bath and laundry. Desiring a home gym, theater, craft room? The bonus/rec room is where the opportunities are endless. Convenient Lakeville location with all of the comforts of home this one is a must see!
Location
State MN
County Dakota
Zoning Residential-Single Family
Rooms
Basement Full
Dining Room Breakfast Bar, Eat In Kitchen, Kitchen/Dining Room
Interior
Heating Forced Air
Cooling Central Air
Fireplaces Number 3
Fireplaces Type Electric, Gas, Wood Burning
Fireplace Yes
Appliance Dishwasher, Disposal, Dryer, Gas Water Heater, Microwave, Range, Refrigerator, Washer, Water Softener Owned
Exterior
Parking Features Attached Garage, Asphalt, Garage Door Opener
Garage Spaces 2.0
Fence Wood
Roof Type Asphalt
Building
Lot Description Corner Lot, Irregular Lot, Tree Coverage - Medium
Story Four or More Level Split
Foundation 1485
Sewer City Sewer/Connected
Water City Water/Connected
Level or Stories Four or More Level Split
Structure Type Wood Siding
New Construction false
Schools
School District Lakeville
Read Less
Want to know what your home might be worth? Contact us for a FREE valuation!

Our team is ready to help you sell your home for the highest possible price ASAP





