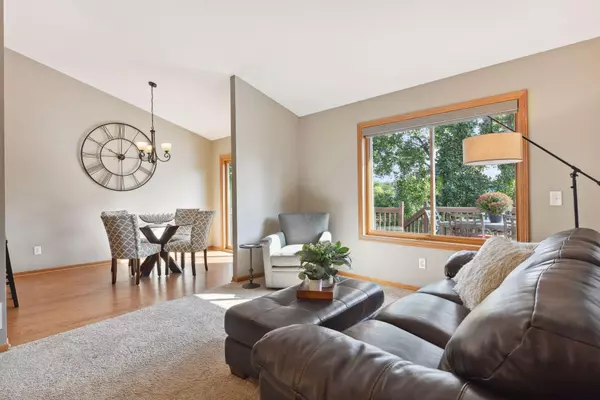$437,750
$425,000
3.0%For more information regarding the value of a property, please contact us for a free consultation.
5200 Yorktown LN N Plymouth, MN 55442
3 Beds
2 Baths
1,986 SqFt
Key Details
Sold Price $437,750
Property Type Single Family Home
Sub Type Single Family Residence
Listing Status Sold
Purchase Type For Sale
Square Footage 1,986 sqft
Price per Sqft $220
Subdivision Wild Wings 2Nd Add
MLS Listing ID 6250806
Sold Date 11/18/22
Bedrooms 3
Full Baths 2
Year Built 1991
Annual Tax Amount $4,263
Tax Year 2022
Contingent None
Lot Size 1.130 Acres
Acres 1.13
Lot Dimensions 98x370x267x254
Property Description
Introducing 5200 Yorktown Lane North in the desirable Wild Wings neighborhood in Plymouth. Nestled on a private 1.13 acre lot overlooking wetlands, this home boasts three bedrooms and two bathrooms across 1,986 finished square feet. From the soaring front entry, step into the inviting vaulted living room. Newer windows fill the home with natural light. Entertain family and friends in the adjacent dining room overlooking the spacious kitchen. Retreat to the main level primary bedroom, second bedroom and full bathroom. The walkout lower level features a family room with gas fireplace, bedroom, home office (or nonconforming fourth bedroom) and full bathroom. Completing this home is an oversized three-car garage. The large deck is perfect for outdoor entertaining. The fully fenced backyard overlooks scenic wetlands.
Location
State MN
County Hennepin
Zoning Residential-Single Family
Rooms
Basement Daylight/Lookout Windows, Finished, Walkout
Dining Room Breakfast Bar, Informal Dining Room, Kitchen/Dining Room
Interior
Heating Forced Air
Cooling Central Air
Fireplaces Number 1
Fireplaces Type Brick, Family Room, Gas
Fireplace Yes
Appliance Dishwasher, Disposal, Dryer, Microwave, Range, Refrigerator, Washer, Water Softener Rented
Exterior
Parking Features Attached Garage, Asphalt, Garage Door Opener
Garage Spaces 3.0
Fence Chain Link, Full, Privacy, Wood
Waterfront Description Creek/Stream,Pond
Roof Type Age Over 8 Years,Asphalt
Road Frontage No
Building
Lot Description Tree Coverage - Medium
Story Split Entry (Bi-Level)
Foundation 1030
Sewer City Sewer/Connected
Water City Water/Connected
Level or Stories Split Entry (Bi-Level)
Structure Type Brick/Stone,Other
New Construction false
Schools
School District Osseo
Read Less
Want to know what your home might be worth? Contact us for a FREE valuation!

Our team is ready to help you sell your home for the highest possible price ASAP





