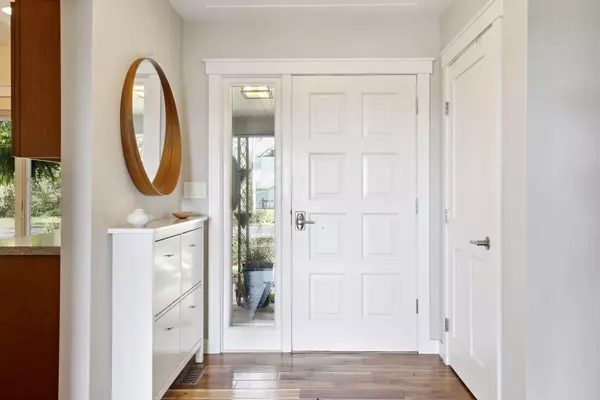$550,000
$500,000
10.0%For more information regarding the value of a property, please contact us for a free consultation.
1046 100th AVE Roberts, WI 54023
3 Beds
2 Baths
1,650 SqFt
Key Details
Sold Price $550,000
Property Type Single Family Home
Sub Type Single Family Residence
Listing Status Sold
Purchase Type For Sale
Square Footage 1,650 sqft
Price per Sqft $333
MLS Listing ID 6265361
Sold Date 11/18/22
Bedrooms 3
Full Baths 1
Three Quarter Bath 1
Year Built 1965
Annual Tax Amount $4,376
Tax Year 2022
Contingent None
Lot Size 5.000 Acres
Acres 5.0
Lot Dimensions acreage
Property Description
**Multiple Offers - Open house Cancelled*** This spacious rambler is perched upon 5 hilltop acres with mature trees and boasts a 10-mile view. A rare find! Enjoy breathtaking sunrises each morning and spectacular sunsets each night. Tastefully renovated in 2017 with all new mechanicals, appliances, Andersen windows, roof, flooring, landscaping, and much more! All three bedrooms on the main level. The primary bedroom impresses with a remodeled en-suite with separate shower and tub. New oversized 2+ car garage, plus a 40'x40' insulated outbuilding for all your storage needs. Open and clean basement has endless possibilities. Fully fenced backyard and an expansive maintenance-free deck for grilling and entertaining. This is a turnkey opportunity for the homeowner who wants a meticulously maintained property to be proud of, that will in return provide ample space, peace and quiet, and breathtaking views to enjoy!
Location
State WI
County St. Croix
Zoning Residential-Single Family
Rooms
Basement Drain Tiled, Full
Interior
Heating Forced Air, Fireplace(s)
Cooling Central Air
Fireplaces Number 1
Fireplaces Type Family Room, Wood Burning
Fireplace Yes
Appliance Dishwasher, Dryer, Range, Refrigerator, Washer
Exterior
Parking Features Attached Garage, Detached
Garage Spaces 3.0
Building
Lot Description Tree Coverage - Medium
Story One
Foundation 1600
Sewer Private Sewer
Water Well
Level or Stories One
Structure Type Wood Siding
New Construction false
Schools
School District Saint Croix Central
Read Less
Want to know what your home might be worth? Contact us for a FREE valuation!

Our team is ready to help you sell your home for the highest possible price ASAP





