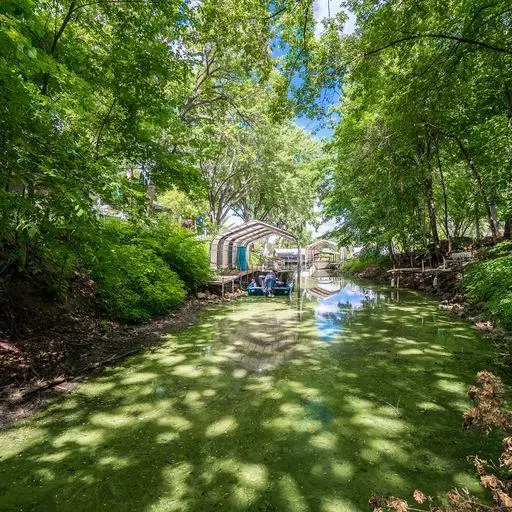$540,000
$575,000
6.1%For more information regarding the value of a property, please contact us for a free consultation.
5573 Sherwood DR Mound, MN 55364
5 Beds
2 Baths
2,327 SqFt
Key Details
Sold Price $540,000
Property Type Single Family Home
Sub Type Single Family Residence
Listing Status Sold
Purchase Type For Sale
Square Footage 2,327 sqft
Price per Sqft $232
Subdivision Sherwood Shores
MLS Listing ID 6241514
Sold Date 11/15/22
Bedrooms 5
Full Baths 1
Three Quarter Bath 1
Year Built 1971
Annual Tax Amount $5,387
Tax Year 2022
Contingent None
Lot Size 0.460 Acres
Acres 0.46
Lot Dimensions 100 x 153 x 144 x 186
Property Description
Yes, you can live on the lake!!! SEE Virtual Tour for an Aerial View of this Lake Channel Property. Enjoy everything fabulous Lake Minnetonka has to offer from your backyard at an affordable price! Large lot at the end of a boat channel the family has used for decades, connecting to Harrison Bay on Lake Minnetonka. Like all channels access is subject to water levels. Dredging permits can be applied for at the Minnehaha Creek Watershed District. This one of a kind, rambler with a dramatic open great room and huge walkout lower level. Upper level great room that offers two extra large sliding doors to the large upper deck. This level also has three bedrooms, bath, and Open plan that is great for entertaining! The lower walkout level has a wonderful family room and wood burning stove. There are another two bedrooms, bath and laundry on this level. Enjoy the quiet setting with sliding doors to access the full lower level deck! This exceptional home is calling you to the lake!!!
Location
State MN
County Hennepin
Zoning Residential-Single Family
Body of Water Minnetonka
Rooms
Basement Block, Daylight/Lookout Windows, Finished, Full, Storage Space, Walkout
Dining Room Living/Dining Room
Interior
Heating Forced Air
Cooling Central Air
Fireplace No
Appliance Dishwasher, Dryer, Exhaust Fan, Range, Refrigerator, Washer
Exterior
Parking Features Attached Garage, Asphalt, Garage Door Opener
Garage Spaces 2.0
Fence None
Waterfront Description Channel Shore,Dock
View See Remarks
Roof Type Asphalt
Road Frontage No
Building
Story One
Foundation 1310
Sewer City Sewer/Connected
Water City Water/Connected
Level or Stories One
Structure Type Wood Siding
New Construction false
Schools
School District Westonka
Read Less
Want to know what your home might be worth? Contact us for a FREE valuation!

Our team is ready to help you sell your home for the highest possible price ASAP





