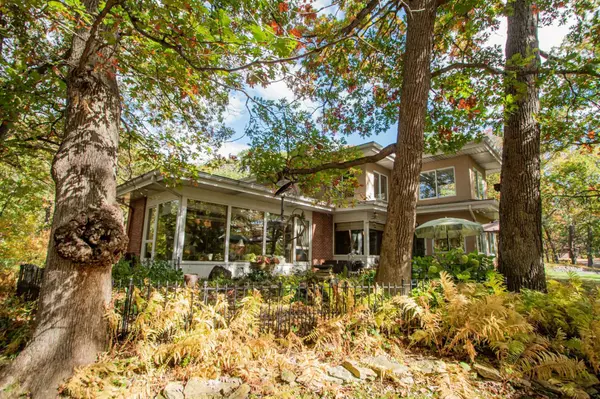$675,000
$699,900
3.6%For more information regarding the value of a property, please contact us for a free consultation.
46 Evergreen RD Dellwood, MN 55110
3 Beds
3 Baths
3,583 SqFt
Key Details
Sold Price $675,000
Property Type Single Family Home
Sub Type Single Family Residence
Listing Status Sold
Purchase Type For Sale
Square Footage 3,583 sqft
Price per Sqft $188
Subdivision Pine Tree Hills
MLS Listing ID 6267448
Sold Date 11/21/22
Bedrooms 3
Full Baths 1
Half Baths 1
Three Quarter Bath 1
Year Built 1952
Annual Tax Amount $6,288
Tax Year 2022
Contingent None
Lot Size 2.550 Acres
Acres 2.55
Lot Dimensions 208x440
Property Description
Spectacular Frank Lloyd Wright "type" home on an amazing peaceful wooded 2.5 acres in a perfect Dellwood location! Wildlife abounds and this prime location is close to everything. 3 bedrooms. 3 bathrooms, Sunroom/family room and a spacious living room with wonderful views of the yard and nature. 10 foot ceilings also in living room. 2 fireplaces. Beautiful large windows throughout allowing nice natural light. Award winning Mahtomedi schools. Main floor 2 bedrooms have a Jack n Jill bathroom arrangement. Large private upper-level owners suite has a separate tub and shower, multiple closets, jetted tub and plenty of sitting room space. Irrigation system. This truly is paradise here...so quiet and private. An absolutely gorgeous lot! Please exclude Dining room chandelier on PA. Room sizes are estimates.
Location
State MN
County Washington
Zoning Residential-Single Family
Rooms
Basement Crawl Space, Slab
Dining Room Informal Dining Room
Interior
Heating Forced Air
Cooling Central Air
Fireplaces Number 2
Fireplaces Type Family Room, Gas, Living Room, Wood Burning
Fireplace Yes
Appliance Dishwasher, Disposal, Dryer, Water Filtration System, Iron Filter, Microwave, Range, Refrigerator, Washer, Water Softener Owned
Exterior
Garage Attached Garage, Asphalt
Garage Spaces 2.0
Roof Type Asphalt
Building
Lot Description Tree Coverage - Heavy
Story One and One Half
Foundation 3077
Sewer Private Sewer
Water Well
Level or Stories One and One Half
Structure Type Brick/Stone,Metal Siding,Stucco
New Construction false
Schools
School District Mahtomedi
Read Less
Want to know what your home might be worth? Contact us for a FREE valuation!

Our team is ready to help you sell your home for the highest possible price ASAP






