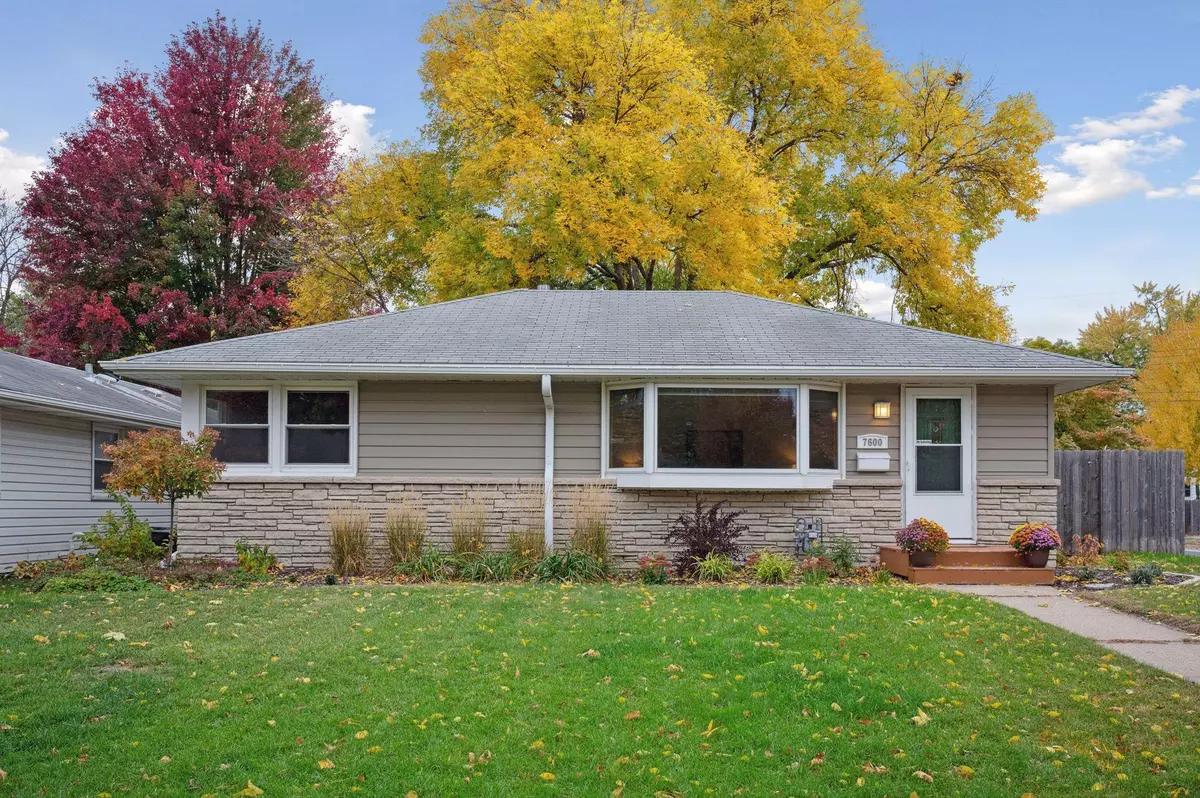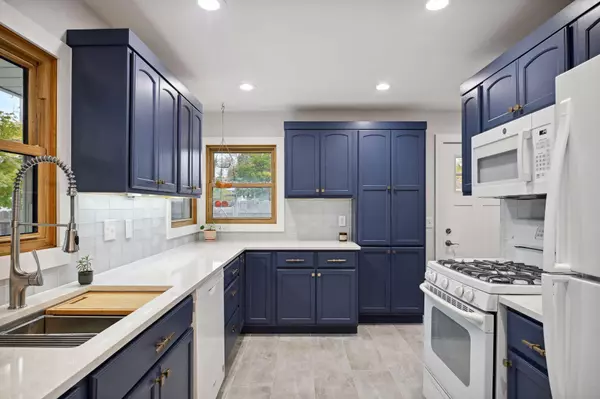$354,000
$349,500
1.3%For more information regarding the value of a property, please contact us for a free consultation.
7600 Park AVE Richfield, MN 55423
3 Beds
2 Baths
1,794 SqFt
Key Details
Sold Price $354,000
Property Type Single Family Home
Sub Type Single Family Residence
Listing Status Sold
Purchase Type For Sale
Square Footage 1,794 sqft
Price per Sqft $197
Subdivision Mattson Heights 3Rd Add
MLS Listing ID 6270968
Sold Date 11/21/22
Bedrooms 3
Full Baths 1
Three Quarter Bath 1
Year Built 1953
Annual Tax Amount $3,799
Tax Year 2022
Contingent None
Lot Size 7,840 Sqft
Acres 0.18
Lot Dimensions 134x60
Property Description
This charming and super well maintained 3 bed, 2 bath rambler with a detached 2 car garage, is set on a corner lot in Richfield. Main level offers a sun-filled family room with beautiful hardwood floors & coved ceilings, dining room and a newly remodeled kitchen featuring quartz countertops & backsplash with views of the peaceful backyard. Two spacious bedrooms and an updated full bath complete the main level. Lower level features a large living room with gas fireplace, the third bedroom, a beautifully updated 3/4 bath with tiled walk- in shower. A massive laundry & storage area round out the lower level. The fully fenced in backyard is made for entertaining! Enjoy an evening out on the maintenance-free deck or the stunning stamped concrete patio. The home is conveniently located to highway access, shopping, restaurants and more! This home is move in ready with many peace of mind updates including new AC, newer driveway and windows! Hurry today!
Location
State MN
County Hennepin
Zoning Residential-Single Family
Rooms
Basement Block, Egress Window(s), Finished, Full
Dining Room Kitchen/Dining Room
Interior
Heating Forced Air
Cooling Central Air
Fireplaces Number 1
Fireplaces Type Gas, Living Room
Fireplace Yes
Appliance Dishwasher, Dryer, Gas Water Heater, Microwave, Range, Refrigerator, Washer
Exterior
Parking Features Detached, Concrete
Garage Spaces 2.0
Fence Chain Link, Full, Wood
Pool None
Roof Type Age Over 8 Years,Asphalt
Building
Lot Description Corner Lot, Tree Coverage - Medium
Story One
Foundation 1053
Sewer City Sewer/Connected
Water City Water/Connected
Level or Stories One
Structure Type Aluminum Siding,Brick/Stone
New Construction false
Schools
School District Richfield
Read Less
Want to know what your home might be worth? Contact us for a FREE valuation!

Our team is ready to help you sell your home for the highest possible price ASAP





