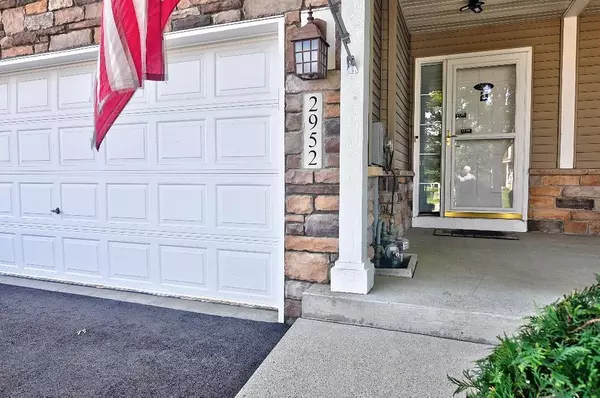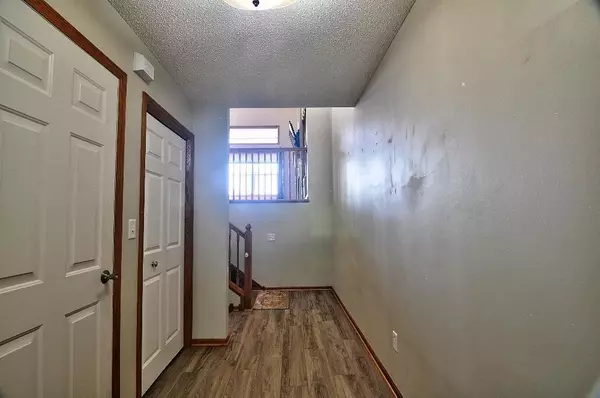$310,000
$319,900
3.1%For more information regarding the value of a property, please contact us for a free consultation.
2952 18th AVE E Shakopee, MN 55379
3 Beds
2 Baths
1,870 SqFt
Key Details
Sold Price $310,000
Property Type Townhouse
Sub Type Townhouse Side x Side
Listing Status Sold
Purchase Type For Sale
Square Footage 1,870 sqft
Price per Sqft $165
Subdivision Southern Meadows
MLS Listing ID 6270081
Sold Date 11/18/22
Bedrooms 3
Full Baths 1
Three Quarter Bath 1
HOA Fees $245/mo
Year Built 2005
Annual Tax Amount $2,768
Tax Year 2022
Contingent None
Lot Size 1,742 Sqft
Acres 0.04
Lot Dimensions 26x70
Property Description
Meticulously maintained 3BR townhome, move in ready with numerous upgrades. Open concepts, 12foot ceiling, Quartz counter top, undermount stainless steel sink, soft closed cabinets with pull out wired drawer, new cabinet hardware, Moen touchless kitchen faucet, under cabinet kitchen lightings, newly painted kitchen cabinets. Brand new dishwasher.
Quartz counter tops and waterfall modern faucets in both bathrooms. Master bath undermount ceramic sink,
Updated one piece toilet seat, Large main bath with double sinks and soaker tub. Updated Master shower
with tiled walk in shower glass doors. Luxury vinyl tiles in both bathrooms, kitchen and hallway. Newly installed carpet in Master and 2nd bedroom. Lower level 3rd bedroom is used as office. All windows with honey comb cellular shades, including patio door. Great room in lower level with remote controlled cellular blinds. Enjoy the privacy and views from the newly stained deck with added stairs.
Quick closing possible.
Location
State MN
County Scott
Zoning Residential-Multi-Family
Rooms
Basement Daylight/Lookout Windows, Drain Tiled, Finished, Full, Sump Pump
Dining Room Breakfast Area, Eat In Kitchen, Informal Dining Room, Kitchen/Dining Room
Interior
Heating Forced Air
Cooling Central Air
Fireplaces Number 1
Fireplaces Type Electric Log, Gas, Living Room
Fireplace Yes
Appliance Cooktop, Dishwasher, Dryer, Exhaust Fan, Gas Water Heater, Microwave, Range, Refrigerator, Washer, Water Softener Owned
Exterior
Parking Features Attached Garage, Garage Door Opener, Storage
Garage Spaces 2.0
Roof Type Asphalt
Building
Story Three Level Split
Foundation 1220
Sewer City Sewer/Connected
Water City Water/Connected
Level or Stories Three Level Split
Structure Type Vinyl Siding
New Construction false
Schools
School District Shakopee
Others
HOA Fee Include Lawn Care,Maintenance Grounds,Trash,Snow Removal
Restrictions Pets - Dogs Allowed,Pets - Number Limit
Read Less
Want to know what your home might be worth? Contact us for a FREE valuation!

Our team is ready to help you sell your home for the highest possible price ASAP





