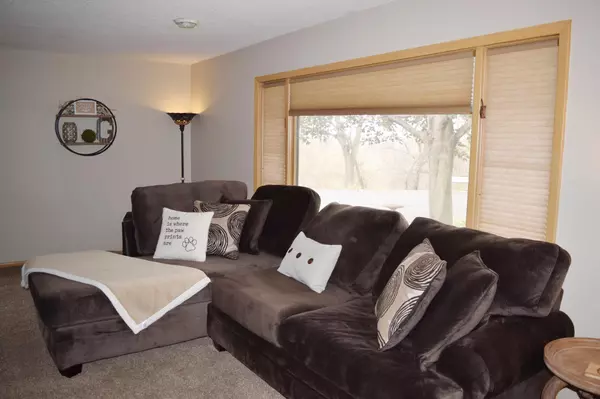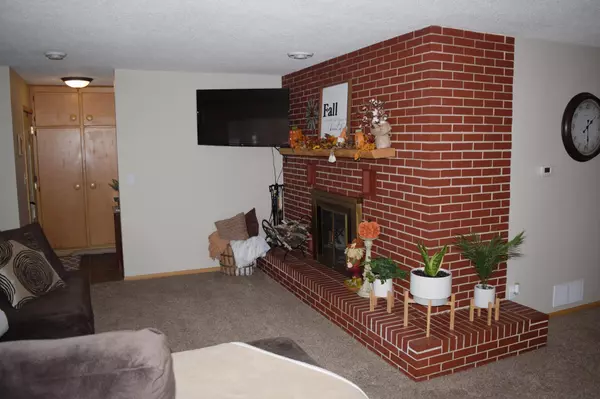$234,900
$234,900
For more information regarding the value of a property, please contact us for a free consultation.
341 Plainview ST Owatonna, MN 55060
3 Beds
2 Baths
1,692 SqFt
Key Details
Sold Price $234,900
Property Type Single Family Home
Sub Type Single Family Residence
Listing Status Sold
Purchase Type For Sale
Square Footage 1,692 sqft
Price per Sqft $138
Subdivision Pointview
MLS Listing ID 6302807
Sold Date 11/30/22
Bedrooms 3
Full Baths 1
Three Quarter Bath 1
Year Built 1950
Annual Tax Amount $2,442
Tax Year 2022
Contingent None
Lot Size 8,276 Sqft
Acres 0.19
Lot Dimensions 60 x 138
Property Description
Are you looking for the perfect home that is nestled in that perfect and tranquil setting but is close to all the amenities? Looking for something located on a private drive Cul-de-sac and main level living? Look no further. This home features 3 bedrooms, 2 bathrooms and a walkout to the 3 season porch. Freshly updated, new roof and gutters in 2021, and a fenced in yard are all pieces to help you enjoy the beautiful oasis of the landscaping. Don't wait to look and own this unique opportunity for relaxing home ownership in town!
Location
State MN
County Steele
Zoning Residential-Single Family
Rooms
Basement None
Dining Room Eat In Kitchen, Separate/Formal Dining Room
Interior
Heating Forced Air
Cooling Central Air
Fireplaces Number 1
Fireplaces Type Brick, Living Room, Wood Burning
Fireplace Yes
Appliance Dishwasher, Dryer, Freezer, Gas Water Heater, Microwave, Range, Refrigerator, Washer, Water Softener Owned
Exterior
Parking Features Attached Garage
Garage Spaces 1.0
Fence Wood
Roof Type Asphalt
Building
Lot Description Tree Coverage - Medium
Story One
Foundation 1692
Sewer City Sewer/Connected
Water City Water/Connected
Level or Stories One
Structure Type Wood Siding
New Construction false
Schools
School District Owatonna
Read Less
Want to know what your home might be worth? Contact us for a FREE valuation!

Our team is ready to help you sell your home for the highest possible price ASAP





