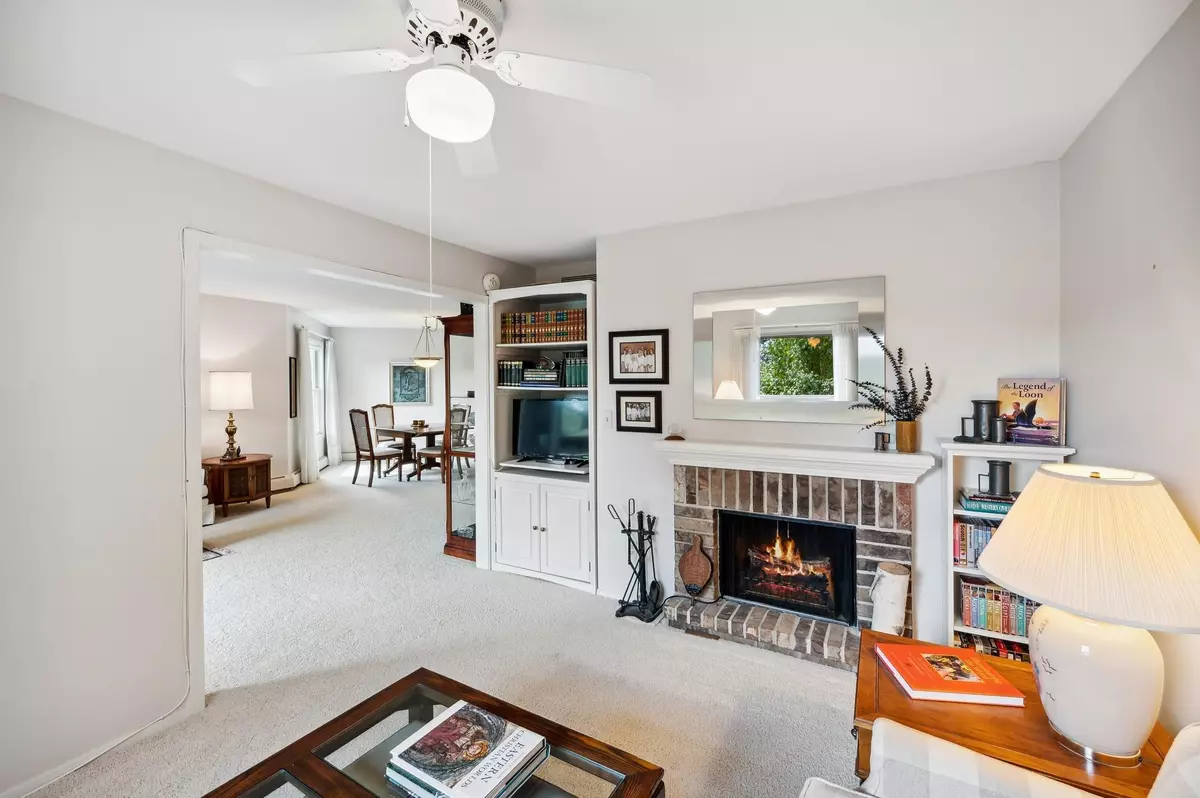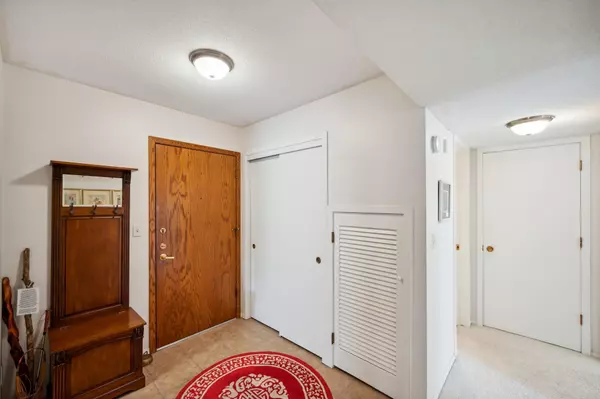$175,000
$179,900
2.7%For more information regarding the value of a property, please contact us for a free consultation.
2210 Midland Grove RD #202 Roseville, MN 55113
2 Beds
2 Baths
1,415 SqFt
Key Details
Sold Price $175,000
Property Type Condo
Sub Type Low Rise
Listing Status Sold
Purchase Type For Sale
Square Footage 1,415 sqft
Price per Sqft $123
Subdivision Apt Own No57 Midland Grove
MLS Listing ID 6246950
Sold Date 11/30/22
Bedrooms 2
Full Baths 1
Three Quarter Bath 1
HOA Fees $889/mo
Year Built 1969
Annual Tax Amount $2,098
Tax Year 2022
Contingent None
Lot Size 1,306 Sqft
Acres 0.03
Lot Dimensions Common
Property Description
See the 3D Tour. You will love this beautiful, impeccably cared for, 2 bedroom + den, 2 bath, 2 parking stall corner unit! It features large rooms, an open floor plan, a renovated kitchen with tile floors, Silestone counter tops, and cherry cabinets, Andersen windows & two decks - one in the living room & one in the primary bedroom. Speaking of the primary bedroom - it has 2 closets & a private attached bath with tile floors & a tiled walk-in shower. There is also a 2nd bathroom, a 2nd bedroom AND a den with a fireplace, so you have additional flexibility on the use of the 2nd bedroom. You will also have 2 parking stalls, which are right next to each other & close to the elevator. Further, the elevator, storage, laundry room, & trash chute are just a few steps away from your unit. Midland Grove is in such a convenient location & features many great amenities, including an indoor pool, a library, a sauna, an exercise room, a billiards room, shared gardens, & a tennis court. Wow!
Location
State MN
County Ramsey
Zoning Residential-Multi-Family
Rooms
Family Room Amusement/Party Room, Community Room, Exercise Room, Other
Basement Block, Full
Dining Room Eat In Kitchen, Separate/Formal Dining Room
Interior
Heating Fireplace(s), Hot Water
Cooling Central Air
Fireplaces Number 1
Fireplaces Type Electric Log, Family Room
Fireplace Yes
Appliance Dishwasher, Disposal, Microwave, Range, Refrigerator
Exterior
Parking Features Attached Garage, Garage Door Opener, Guest Parking, Heated Garage, Insulated Garage, Lighted Parking, Off Street, Parking Garage, Parking Lot, Tuckunder Garage, Underground
Garage Spaces 2.0
Pool Below Ground, Heated, Indoor, Shared
Roof Type Flat
Building
Story One
Foundation 1415
Sewer City Sewer/Connected
Water City Water/Connected
Level or Stories One
Structure Type Brick/Stone,Metal Siding,Wood Siding
New Construction false
Schools
School District Roseville
Others
HOA Fee Include Air Conditioning,Maintenance Structure,Controlled Access,Hazard Insurance,Heating,Lawn Care,Other,Maintenance Grounds,Parking,Professional Mgmt,Recreation Facility,Trash,Shared Amenities,Lawn Care,Snow Removal,Water
Restrictions Mandatory Owners Assoc,Other Bldg Restrictions,Rental Restrictions May Apply
Read Less
Want to know what your home might be worth? Contact us for a FREE valuation!

Our team is ready to help you sell your home for the highest possible price ASAP





