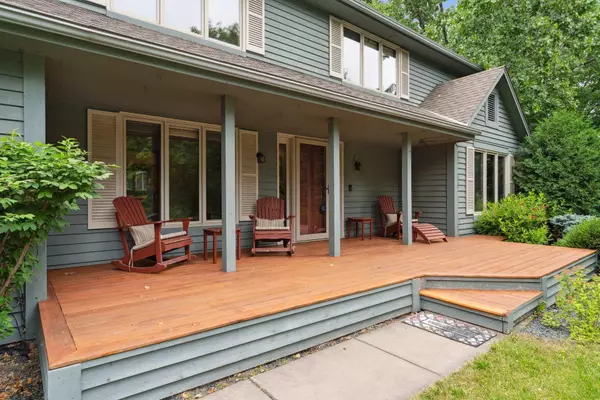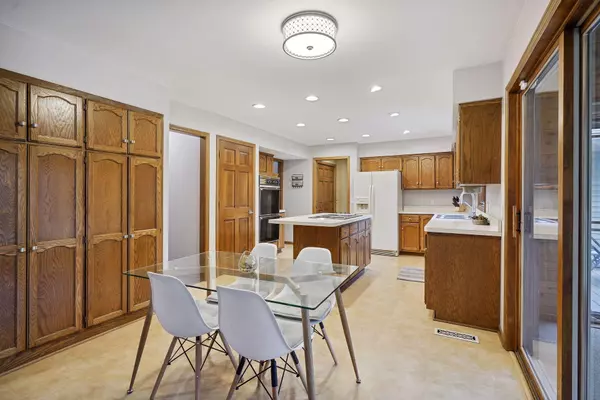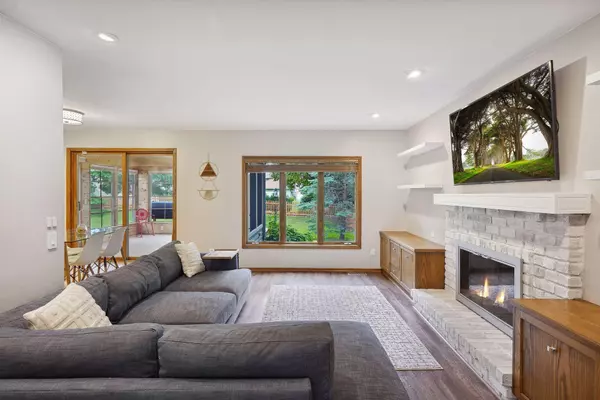$500,000
$625,000
20.0%For more information regarding the value of a property, please contact us for a free consultation.
11620 40th AVE N Plymouth, MN 55441
5 Beds
5 Baths
3,425 SqFt
Key Details
Sold Price $500,000
Property Type Single Family Home
Sub Type Single Family Residence
Listing Status Sold
Purchase Type For Sale
Square Footage 3,425 sqft
Price per Sqft $145
Subdivision Mission Trails
MLS Listing ID 6228556
Sold Date 12/06/22
Bedrooms 5
Full Baths 3
Half Baths 1
Three Quarter Bath 1
Year Built 1986
Annual Tax Amount $5,529
Tax Year 2022
Contingent None
Lot Size 0.320 Acres
Acres 0.32
Lot Dimensions 116x137x93x139
Property Description
Come home to Mission Trails and this wonderful home with lots of potential. Highlights include; great open family space, spacious main floor owners' suite (or Mother-in-law suite), multiple office options, fantastic 3-season porch, 2nd owners' suite on second level, terrific family room on the main floor and in the basement, a front deck for lounging and a back deck for entertaining and a Fenced in yard for the dogs. The trail next to the house will take you directly to Mission Hills park which has a lovely playground, baseball diamond and a half court for basketball.
Location
State MN
County Hennepin
Zoning Residential-Single Family
Rooms
Basement Block, Crawl Space, Drain Tiled, Egress Window(s), Finished, Full, Sump Pump
Dining Room Informal Dining Room, Separate/Formal Dining Room
Interior
Heating Ductless Mini-Split, Forced Air
Cooling Central Air, Ductless Mini-Split
Fireplaces Number 1
Fireplaces Type Brick, Family Room, Wood Burning
Fireplace Yes
Appliance Cooktop, Dishwasher, Disposal, Dryer, Refrigerator, Wall Oven, Washer, Water Softener Owned
Exterior
Parking Features Attached Garage, Asphalt, Garage Door Opener, Other
Garage Spaces 2.0
Fence Full, Wood
Pool None
Roof Type Age Over 8 Years,Asphalt
Building
Lot Description Corner Lot, Tree Coverage - Medium
Story Two
Foundation 1123
Sewer City Sewer/Connected
Water City Water/Connected
Level or Stories Two
Structure Type Wood Siding
New Construction false
Schools
School District Robbinsdale
Read Less
Want to know what your home might be worth? Contact us for a FREE valuation!

Our team is ready to help you sell your home for the highest possible price ASAP






