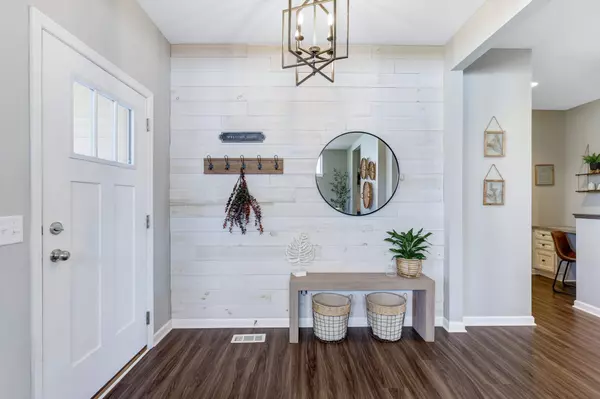$590,000
$599,900
1.7%For more information regarding the value of a property, please contact us for a free consultation.
5049 Trillium CV NE Prior Lake, MN 55372
4 Beds
3 Baths
3,068 SqFt
Key Details
Sold Price $590,000
Property Type Single Family Home
Sub Type Single Family Residence
Listing Status Sold
Purchase Type For Sale
Square Footage 3,068 sqft
Price per Sqft $192
Subdivision Trillium Cove
MLS Listing ID 6254435
Sold Date 12/12/22
Bedrooms 4
Full Baths 1
Half Baths 1
Three Quarter Bath 1
HOA Fees $79/mo
Year Built 2019
Annual Tax Amount $5,678
Tax Year 2022
Contingent None
Lot Size 0.320 Acres
Acres 0.32
Lot Dimensions 41x220x94x184
Property Description
Flawless walkout Two Story in Trillium Cove. Pulte's Continental plan with a custom contractor flare! This Modern Farmhouse feel w/ wood grain garage doors & porch are just the beginning. Dramatic driveway w/ a stamped concrete frame, stamped concrete patio, & covered porch for front yard conversations. When they say the difference is in the details - this is the home they were referring to. Luxury Vinyl Plank flooring runs through most of the main floor w/ bright white woodwork & many windows for an open & vibrant feel. Details flow w/ rustic shiplap, subway tile w/ butcher block top in the large pantry, designer lighting, a full stoned gas fireplace w/ mantle & mounted TV. Amazing kitchen w/ farmhouse cast iron sink, quartz tops, stainless appliances, w/ grand lighting. 4 upper level Bedrooms include an amazing Master suite, loft, 3 baths, & laundry w/ wood ceiling! Lower level walkout awaits your needs, garage has extra storage! Close to schools, shopping and restaurants!
Location
State MN
County Scott
Zoning Residential-Single Family
Rooms
Basement Full, Unfinished, Walkout
Dining Room Eat In Kitchen, Informal Dining Room, Separate/Formal Dining Room
Interior
Heating Forced Air
Cooling Central Air
Fireplaces Number 1
Fireplaces Type Gas, Living Room, Stone
Fireplace Yes
Appliance Cooktop, Dishwasher, Dryer, Exhaust Fan, Microwave, Refrigerator, Stainless Steel Appliances, Wall Oven, Washer
Exterior
Parking Features Attached Garage, Asphalt, Garage Door Opener
Garage Spaces 2.0
Roof Type Age 8 Years or Less,Asphalt
Building
Lot Description Tree Coverage - Light
Story Two
Foundation 1360
Sewer City Sewer/Connected
Water City Water/Connected
Level or Stories Two
Structure Type Vinyl Siding
New Construction false
Schools
School District Prior Lake-Savage Area Schools
Others
HOA Fee Include Other,Trash
Read Less
Want to know what your home might be worth? Contact us for a FREE valuation!

Our team is ready to help you sell your home for the highest possible price ASAP





