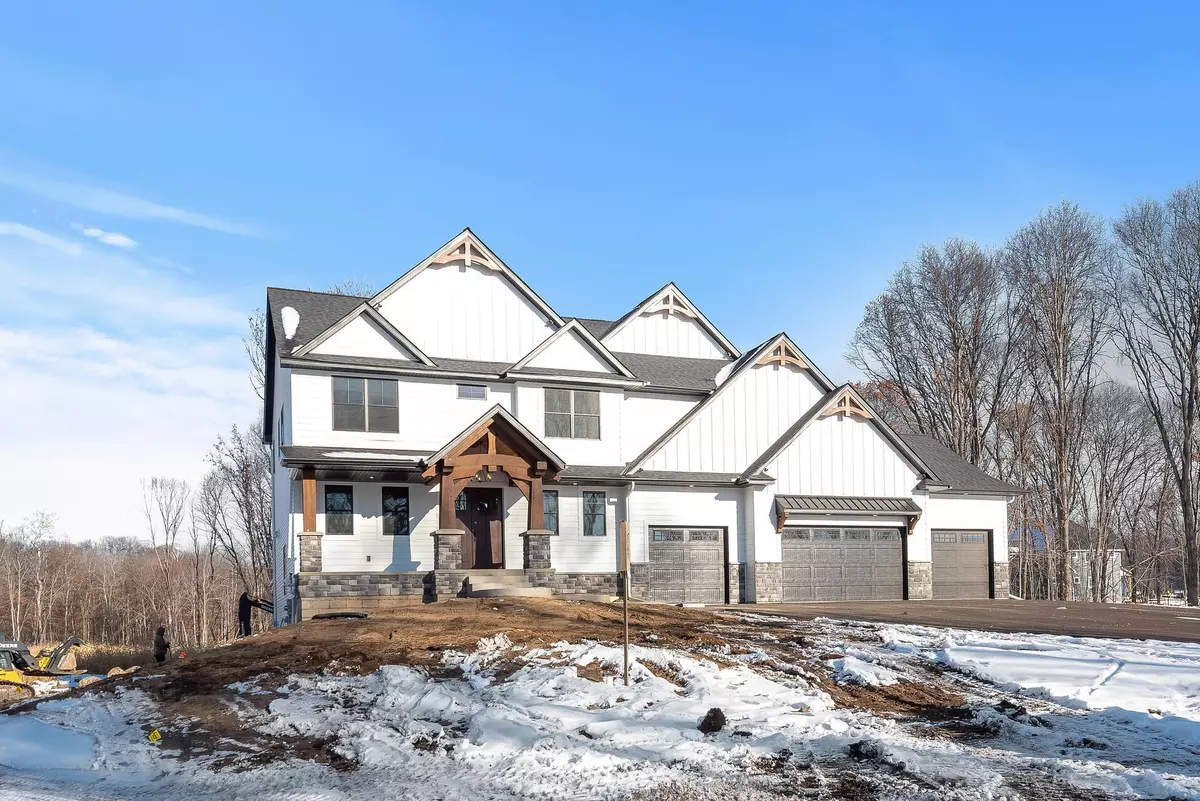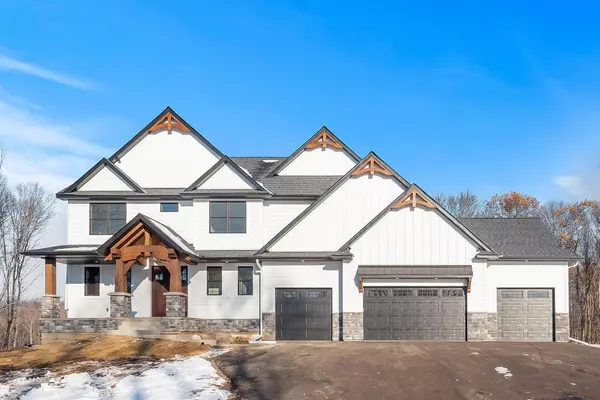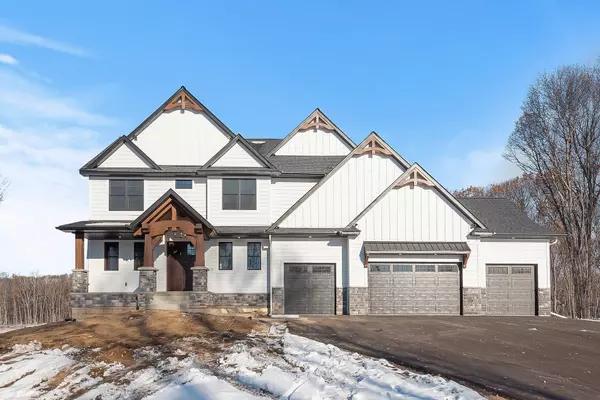$897,537
$810,000
10.8%For more information regarding the value of a property, please contact us for a free consultation.
4913 146th AVE NE Ham Lake, MN 55304
3 Beds
3 Baths
2,725 SqFt
Key Details
Sold Price $897,537
Property Type Single Family Home
Sub Type Single Family Residence
Listing Status Sold
Purchase Type For Sale
Square Footage 2,725 sqft
Price per Sqft $329
MLS Listing ID 6272430
Sold Date 12/07/22
Bedrooms 3
Full Baths 2
Half Baths 1
Year Built 2022
Annual Tax Amount $76
Tax Year 2022
Contingent None
Lot Size 0.970 Acres
Acres 0.97
Lot Dimensions 204x203x267x180
Property Description
Another custom 2 story Matthew Homes build going up in Hidden Forest East development. As you drive up to this home you can see the custom high end finishes that go into every home we build with a wood timber front entryway finished off with cedar tongue and groove vault. As you walk through the front door you will be greeted with a huge open floor concept. From a spacious kitchen to the great room with wood timber ceilings to custom arched stone fireplace. Upstairs has 3 bedrooms plus a loft on one level with a walk in tiled shower and soaker tub in the master bath. Oversized 4 car garage on just under an acre lot. Home is pre-sold but we currently have one off market walk out lot available in Hidden Forest 3rd phase. Home will be completed in the middle of November if you want to walk through and take a closer look at our 2 story floor plans, custom features and craftsmanship that goes into everyone of our Matthew Homes builds!
Location
State MN
County Anoka
Zoning Residential-Single Family
Rooms
Basement Block, Drain Tiled, Full, Partially Finished, Storage Space, Walkout
Dining Room Kitchen/Dining Room
Interior
Heating Forced Air
Cooling Central Air
Fireplaces Number 1
Fireplaces Type Family Room, Gas, Living Room
Fireplace Yes
Appliance Air-To-Air Exchanger, Cooktop, Dishwasher, Dryer, Exhaust Fan, Gas Water Heater, Microwave, Refrigerator, Wall Oven, Washer
Exterior
Parking Features Attached Garage, Asphalt, Garage Door Opener, Heated Garage, Insulated Garage
Garage Spaces 4.0
Roof Type Asphalt
Building
Lot Description Tree Coverage - Medium
Story Two
Foundation 1244
Sewer Private Sewer, Tank with Drainage Field
Water Submersible - 4 Inch, Private
Level or Stories Two
Structure Type Brick/Stone,Fiber Cement,Wood Siding
New Construction true
Schools
School District Anoka-Hennepin
Read Less
Want to know what your home might be worth? Contact us for a FREE valuation!

Our team is ready to help you sell your home for the highest possible price ASAP





